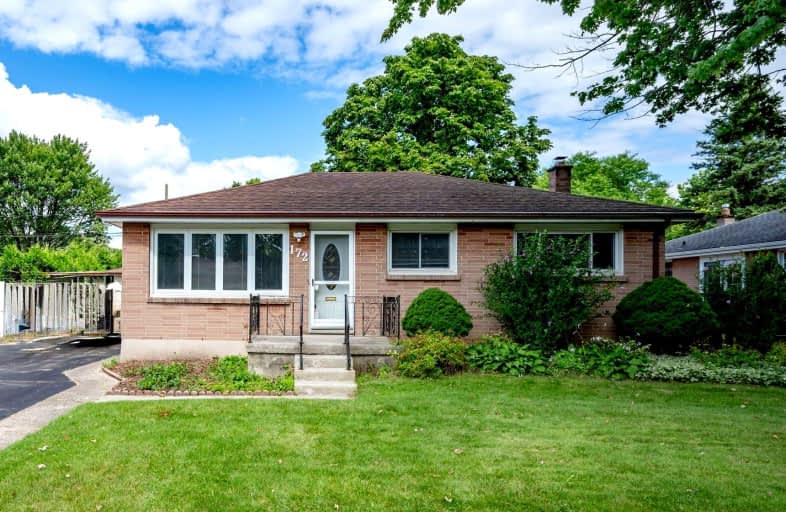Car-Dependent
- Most errands require a car.
44
/100
Some Transit
- Most errands require a car.
38
/100
Very Bikeable
- Most errands can be accomplished on bike.
74
/100

St Bernadette Separate School
Elementary: Catholic
0.49 km
St Pius X Separate School
Elementary: Catholic
1.78 km
Fairmont Public School
Elementary: Public
0.63 km
Tweedsmuir Public School
Elementary: Public
0.27 km
Prince Charles Public School
Elementary: Public
1.83 km
Princess AnneFrench Immersion Public School
Elementary: Public
1.49 km
G A Wheable Secondary School
Secondary: Public
3.37 km
Thames Valley Alternative Secondary School
Secondary: Public
3.04 km
B Davison Secondary School Secondary School
Secondary: Public
3.29 km
John Paul II Catholic Secondary School
Secondary: Catholic
4.28 km
Sir Wilfrid Laurier Secondary School
Secondary: Public
4.15 km
Clarke Road Secondary School
Secondary: Public
2.46 km














