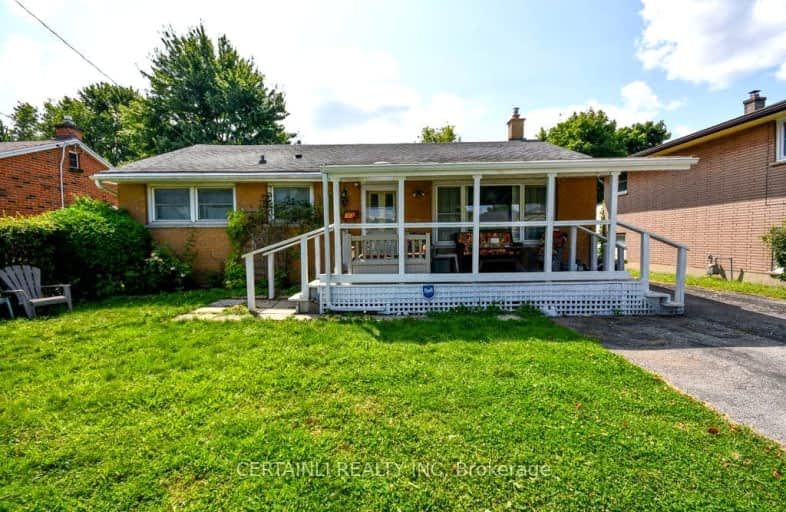Somewhat Walkable
- Some errands can be accomplished on foot.
Some Transit
- Most errands require a car.
Somewhat Bikeable
- Most errands require a car.

Holy Family Elementary School
Elementary: CatholicSt Pius X Separate School
Elementary: CatholicSt Robert Separate School
Elementary: CatholicPrincess AnneFrench Immersion Public School
Elementary: PublicJohn P Robarts Public School
Elementary: PublicLord Nelson Public School
Elementary: PublicRobarts Provincial School for the Deaf
Secondary: ProvincialRobarts/Amethyst Demonstration Secondary School
Secondary: ProvincialThames Valley Alternative Secondary School
Secondary: PublicB Davison Secondary School Secondary School
Secondary: PublicJohn Paul II Catholic Secondary School
Secondary: CatholicClarke Road Secondary School
Secondary: Public-
Montblanc Forest Park Corp
1830 Dumont St, London ON N5W 2S1 0.96km -
Kiwanas Park
Trafalgar St (Thorne Ave), London ON 1.23km -
Puppy School
London ON 1.3km
-
TD Bank Financial Group
155 Clarke Rd, London ON N5W 5C9 0.24km -
TD Canada Trust Branch and ATM
1920 Dundas St, London ON N5V 3P1 1.38km -
TD Bank Financial Group
1920 Dundas St, London ON N5V 3P1 1.38km














