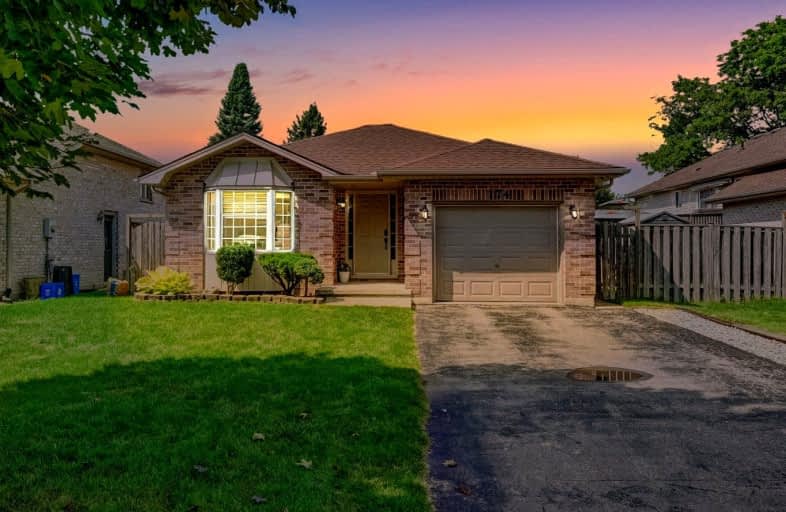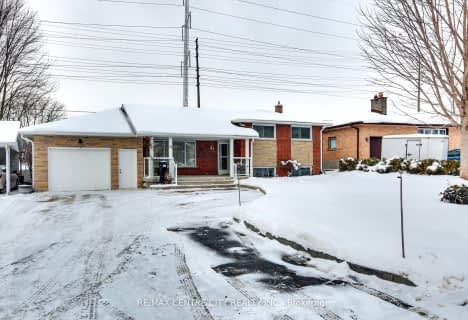
Video Tour
Car-Dependent
- Most errands require a car.
34
/100
Some Transit
- Most errands require a car.
38
/100
Somewhat Bikeable
- Most errands require a car.
37
/100

Holy Family Elementary School
Elementary: Catholic
0.84 km
St Robert Separate School
Elementary: Catholic
1.22 km
Bonaventure Meadows Public School
Elementary: Public
0.78 km
Princess AnneFrench Immersion Public School
Elementary: Public
2.32 km
John P Robarts Public School
Elementary: Public
1.12 km
Lord Nelson Public School
Elementary: Public
1.14 km
Robarts Provincial School for the Deaf
Secondary: Provincial
4.76 km
Robarts/Amethyst Demonstration Secondary School
Secondary: Provincial
4.76 km
Thames Valley Alternative Secondary School
Secondary: Public
4.39 km
Montcalm Secondary School
Secondary: Public
5.89 km
John Paul II Catholic Secondary School
Secondary: Catholic
4.66 km
Clarke Road Secondary School
Secondary: Public
1.51 km
-
East Lions Park
1731 Churchill Ave (Winnipeg street), London ON N5W 5P4 2.32km -
Culver Park
Ontario 2.76km -
Kiwanis Park
Wavell St (Highbury & Brydges), London ON 3.12km
-
CIBC Cash Dispenser
154 Clarke Rd, London ON N5W 5E2 1.48km -
BMO Bank of Montreal
155 Clarke Rd, London ON N5W 5C9 1.62km -
TD Bank Financial Group
2400 Dundas St, London ON 1.69km













