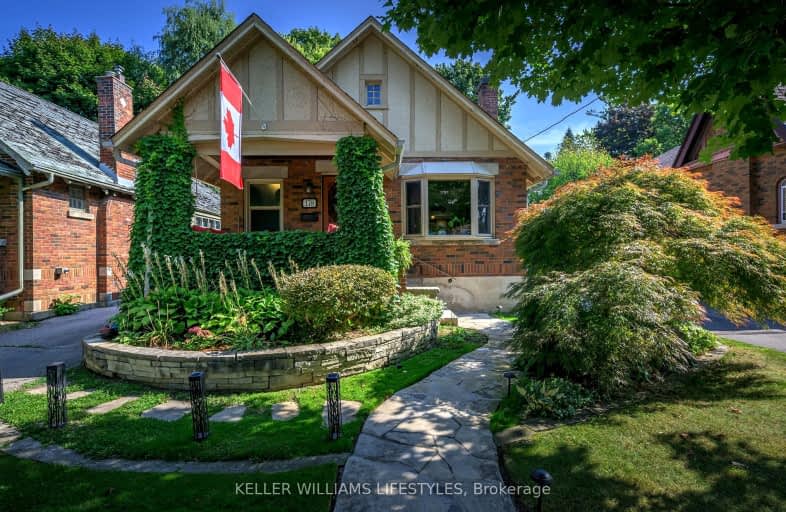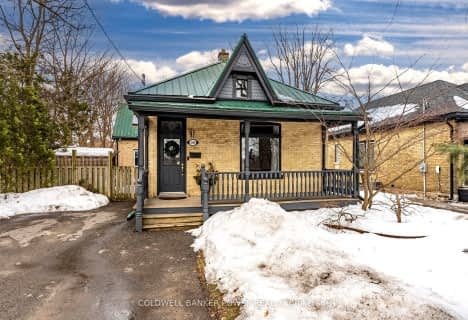
Video Tour
Somewhat Walkable
- Most errands can be accomplished on foot.
70
/100
Good Transit
- Some errands can be accomplished by public transportation.
59
/100
Very Bikeable
- Most errands can be accomplished on bike.
80
/100

St Michael
Elementary: Catholic
0.31 km
St Georges Public School
Elementary: Public
0.83 km
Northbrae Public School
Elementary: Public
1.27 km
Ryerson Public School
Elementary: Public
0.33 km
Lord Roberts Public School
Elementary: Public
1.70 km
Louise Arbour French Immersion Public School
Elementary: Public
1.45 km
École secondaire Gabriel-Dumont
Secondary: Public
1.66 km
École secondaire catholique École secondaire Monseigneur-Bruyère
Secondary: Catholic
1.64 km
London Central Secondary School
Secondary: Public
1.92 km
Catholic Central High School
Secondary: Catholic
2.16 km
A B Lucas Secondary School
Secondary: Public
3.03 km
H B Beal Secondary School
Secondary: Public
2.31 km
-
Selvilla Park
Sevilla Park Pl, London ON 1.34km -
Adelaide Street Wells Park
London ON 1.49km -
Gibbons Park
2A Grosvenor St (at Victoria St.), London ON N6A 2B1 1.58km
-
President's Choice Financial ATM
1118 Adelaide St N, London ON N5Y 2N5 0.89km -
Scotiabank
316 Oxford St E, London ON N6A 1V5 1.01km -
TD Bank Financial Group
1137 Richmond St (at University Dr.), London ON N6A 3K6 1.09km













