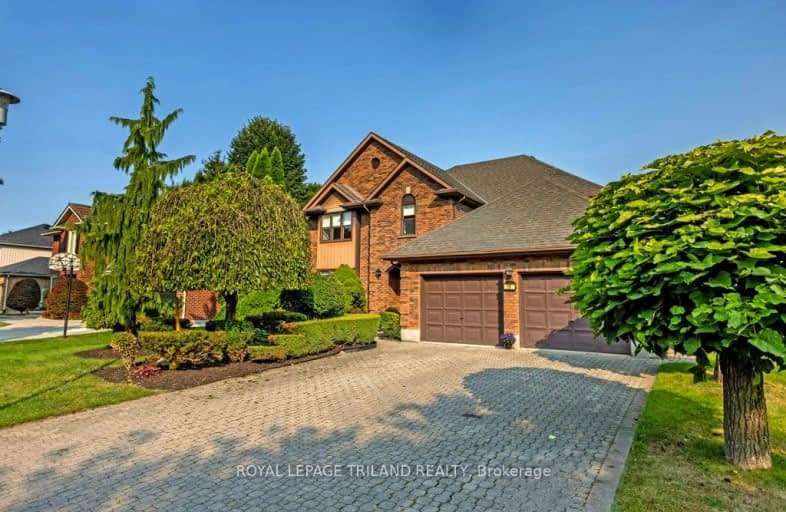Car-Dependent
- Most errands require a car.
39
/100
Some Transit
- Most errands require a car.
49
/100
Bikeable
- Some errands can be accomplished on bike.
54
/100

St. Kateri Separate School
Elementary: Catholic
0.32 km
Northbrae Public School
Elementary: Public
1.83 km
Ryerson Public School
Elementary: Public
2.03 km
Stoneybrook Public School
Elementary: Public
0.79 km
Louise Arbour French Immersion Public School
Elementary: Public
1.70 km
Jack Chambers Public School
Elementary: Public
1.76 km
École secondaire Gabriel-Dumont
Secondary: Public
2.48 km
École secondaire catholique École secondaire Monseigneur-Bruyère
Secondary: Catholic
2.47 km
Mother Teresa Catholic Secondary School
Secondary: Catholic
3.18 km
London Central Secondary School
Secondary: Public
3.90 km
Medway High School
Secondary: Public
3.98 km
A B Lucas Secondary School
Secondary: Public
1.77 km
-
Carriage Hill Park
Ontario 0.91km -
Dog Park
Adelaide St N (Windemere Ave), London ON 1km -
Adelaide Street Wells Park
London ON 1.28km
-
TD Bank Financial Group
1137 Richmond St (at University Dr.), London ON N6A 3K6 1.47km -
BMO Bank of Montreal
1151 Richmond St, London ON N6A 3K7 1.51km -
The Shoe Company - Richmond North Centre
94 Fanshawe Park Rd E, London ON N5X 4C5 1.54km














