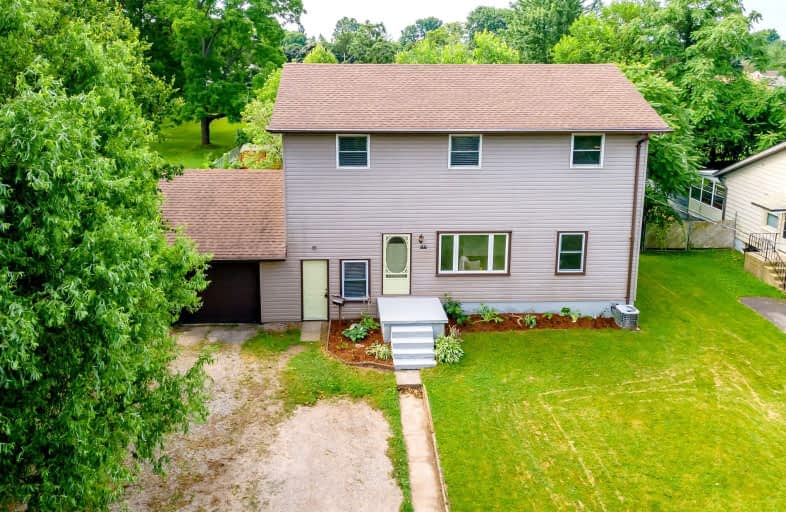Somewhat Walkable
- Some errands can be accomplished on foot.
66
/100
Good Transit
- Some errands can be accomplished by public transportation.
50
/100
Somewhat Bikeable
- Most errands require a car.
49
/100

St Pius X Separate School
Elementary: Catholic
1.00 km
St Robert Separate School
Elementary: Catholic
0.45 km
Prince Charles Public School
Elementary: Public
1.28 km
Princess AnneFrench Immersion Public School
Elementary: Public
0.69 km
John P Robarts Public School
Elementary: Public
1.23 km
Lord Nelson Public School
Elementary: Public
0.65 km
Robarts Provincial School for the Deaf
Secondary: Provincial
3.48 km
Robarts/Amethyst Demonstration Secondary School
Secondary: Provincial
3.48 km
Thames Valley Alternative Secondary School
Secondary: Public
2.77 km
B Davison Secondary School Secondary School
Secondary: Public
4.27 km
John Paul II Catholic Secondary School
Secondary: Catholic
3.32 km
Clarke Road Secondary School
Secondary: Public
0.52 km
-
Montblanc Forest Park Corp
1830 Dumont St, London ON N5W 2S1 0.67km -
Town Square
1.06km -
Kiwanas Park
Trafalgar St (Thorne Ave), London ON 1.21km
-
CIBC Cash Dispenser
154 Clarke Rd, London ON N5W 5E2 0.38km -
CIBC
380 Clarke Rd (Dundas St.), London ON N5W 6E7 1km -
Scotiabank
5795 Malden Rd, London ON N5W 3G2 1.1km














