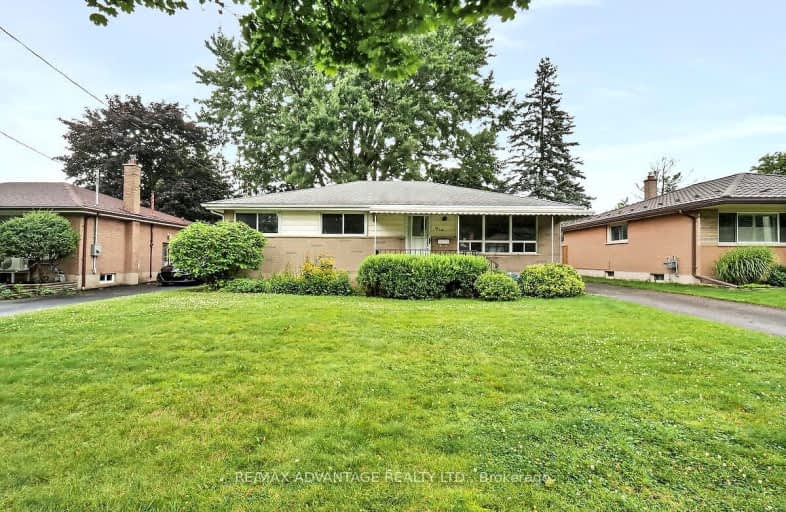Somewhat Walkable
- Some errands can be accomplished on foot.
59
/100
Some Transit
- Most errands require a car.
47
/100
Somewhat Bikeable
- Most errands require a car.
47
/100

St Pius X Separate School
Elementary: Catholic
1.03 km
St Robert Separate School
Elementary: Catholic
0.49 km
Tweedsmuir Public School
Elementary: Public
1.48 km
Princess AnneFrench Immersion Public School
Elementary: Public
0.63 km
John P Robarts Public School
Elementary: Public
1.10 km
Lord Nelson Public School
Elementary: Public
0.81 km
Robarts Provincial School for the Deaf
Secondary: Provincial
3.64 km
Robarts/Amethyst Demonstration Secondary School
Secondary: Provincial
3.64 km
Thames Valley Alternative Secondary School
Secondary: Public
2.83 km
B Davison Secondary School Secondary School
Secondary: Public
4.20 km
John Paul II Catholic Secondary School
Secondary: Catholic
3.47 km
Clarke Road Secondary School
Secondary: Public
0.74 km














