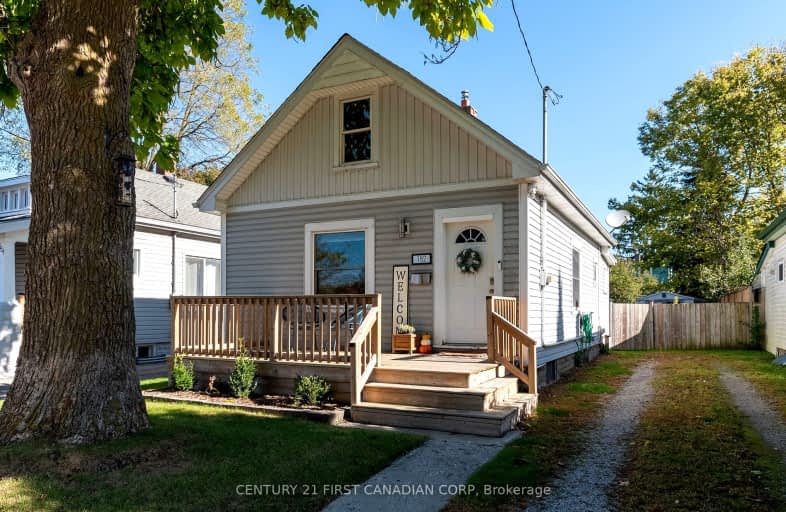Very Walkable
- Most errands can be accomplished on foot.
75
/100
Some Transit
- Most errands require a car.
48
/100
Bikeable
- Some errands can be accomplished on bike.
64
/100

Holy Cross Separate School
Elementary: Catholic
0.62 km
St Bernadette Separate School
Elementary: Catholic
1.36 km
Trafalgar Public School
Elementary: Public
1.08 km
Ealing Public School
Elementary: Public
0.10 km
St Sebastian Separate School
Elementary: Catholic
1.70 km
Fairmont Public School
Elementary: Public
1.09 km
Robarts Provincial School for the Deaf
Secondary: Provincial
3.71 km
Robarts/Amethyst Demonstration Secondary School
Secondary: Provincial
3.71 km
G A Wheable Secondary School
Secondary: Public
1.86 km
Thames Valley Alternative Secondary School
Secondary: Public
1.96 km
B Davison Secondary School Secondary School
Secondary: Public
1.64 km
John Paul II Catholic Secondary School
Secondary: Catholic
3.47 km
-
Kiwanas Park
Trafalgar St (Thorne Ave), London ON 1.57km -
Kiwanis Park
Wavell St (Highbury & Brydges), London ON 1.65km -
Chelsea Green Park
1 Adelaide St N, London ON 2.17km
-
TD Canada Trust ATM
1086 Commissioners Rd E, London ON N5Z 4W8 1.98km -
TD Bank Financial Group
1086 Commissioners Rd E, London ON N5Z 4W8 1.98km -
BMO Bank of Montreal
1551 Dundas St, London ON N5W 5Y5 2.11km














