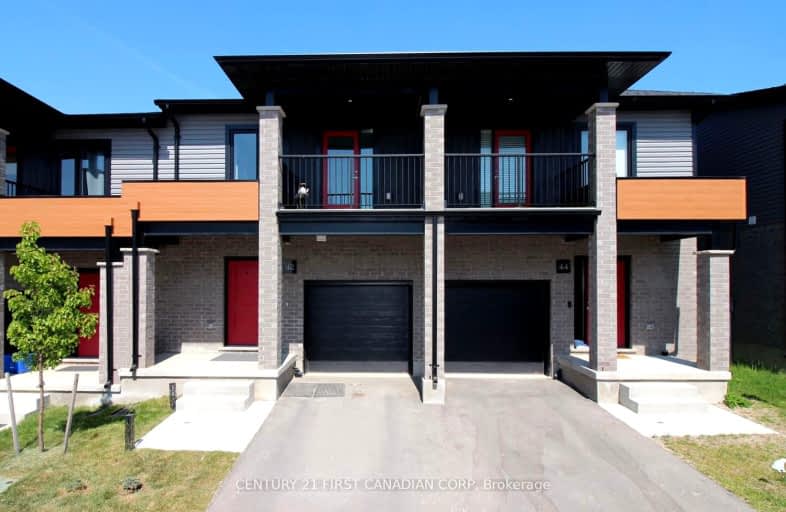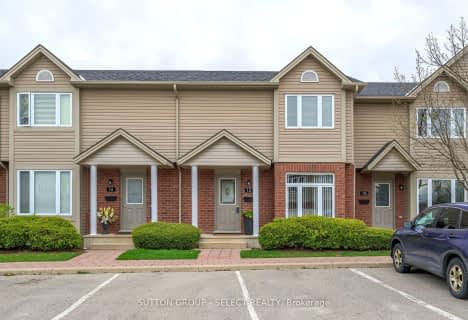Car-Dependent
- Almost all errands require a car.
Some Transit
- Most errands require a car.
Somewhat Bikeable
- Most errands require a car.

St. Kateri Separate School
Elementary: CatholicCentennial Central School
Elementary: PublicStoneybrook Public School
Elementary: PublicMasonville Public School
Elementary: PublicSt Catherine of Siena
Elementary: CatholicJack Chambers Public School
Elementary: PublicÉcole secondaire Gabriel-Dumont
Secondary: PublicÉcole secondaire catholique École secondaire Monseigneur-Bruyère
Secondary: CatholicMother Teresa Catholic Secondary School
Secondary: CatholicMedway High School
Secondary: PublicSir Frederick Banting Secondary School
Secondary: PublicA B Lucas Secondary School
Secondary: Public-
Beertown London
109 Fanshawe Park Road, East London, ON N5X 3X3 1.91km -
Jack Astor's
88 Fanshawe Park Road East, London, ON N5X 4C5 2.04km -
The Canadian Brewhouse
1701 Richmond Street, London, ON N5X 3Y2 2.23km
-
Tim Horton's
1825 Adelaide St. N, London, ON N5X 4E8 0.85km -
Starbucks
580 Fanshawe Park Road E, London, ON N5X 1.64km -
McDonald's
103 Fanshawe Park Road East, London, ON N5X 2S7 1.92km
-
Sobeys
1595 Adelaide Street N, London, ON N5X 4E8 1.5km -
Rexall Pharma Plus
1593 Adelaide Street N, London, ON N5X 4E8 1.49km -
Pharmasave
5-1464 Adelaide Street N, London, ON N5X 1K4 2.22km
-
Tim Horton's
1825 Adelaide St. N, London, ON N5X 4E8 0.85km -
Mary Brown's
1830 Adelaide Street N, London, ON N5X 4B7 0.93km -
DQ Grill & Chill Restaurant
1850 Adelaine St N, London, ON N5X 4B7 0.92km
-
Sherwood Forest Mall
1225 Wonderland Road N, London, ON N6G 2V9 5.18km -
Cherryhill Village Mall
301 Oxford St W, London, ON N6H 1S6 6.25km -
Esam Construction
301 Oxford Street W, London, ON N6H 1S6 6.25km
-
Sobeys
1595 Adelaide Street N, London, ON N5X 4E8 1.5km -
Rexall Pharma Plus
1593 Adelaide Street N, London, ON N5X 4E8 1.49km -
Farm Boy
109 Fanshawe Park Road E, London, ON N5X 3W1 2.02km
-
The Beer Store
1080 Adelaide Street N, London, ON N5Y 2N1 4.6km -
LCBO
71 York Street, London, ON N6A 1A6 7.39km -
LCBO
450 Columbia Street W, Waterloo, ON N2T 2J3 73.83km
-
Petro Canada
1791 Highbury Avenue N, London, ON N5X 3Z4 3.59km -
AJM Heating Air Conditioning & Gas Services
13890 Eight Mile Road, Arva, ON N0M 1C0 4.61km -
7-Eleven
1181 Western Rd, London, ON N6G 1C6 4.88km
-
Cineplex
1680 Richmond Street, London, ON N6G 2.08km -
Western Film
Western University, Room 340, UCC Building, London, ON N6A 5B8 4.06km -
Palace Theatre
710 Dundas Street, London, ON N5W 2Z4 7.06km
-
D. B. Weldon Library
Western Rd, London, ON N6A 5H4 4.69km -
London Public Library - Sherwood Branch
1225 Wonderland Road N, London, ON N6G 2V9 5.18km -
Cherryhill Public Library
301 Oxford Street W, London, ON N6H 1S6 6.1km
-
London Health Sciences Centre - University Hospital
339 Windermere Road, London, ON N6G 2V4 3.64km -
Aim Health Group
267 Fanshawe Park Road W, London, ON N6G 3.34km -
Sunningdale Health & Wellness Center
1695 N Wonderland Road, London, ON N6G 4W3 4.35km
-
Weldon Park
St John's Dr, Arva ON 1.52km -
Constitution Park
735 Grenfell Dr, London ON N5X 2C4 2.16km -
Kirkton-Woodham Community Centre
70497 164 Rd, Kirkton ON N0K 1K0 2.68km
-
BMO Bank of Montreal
1595 Adelaide St N, London ON N5X 4E8 1.48km -
CIBC Cash Dispenser
614 Fanshawe Park Rd E, London ON N5X 2R1 1.85km -
RBC Royal Bank
1530 Adelaide St N, London ON N5X 1K4 1.87km
- 3 bath
- 3 bed
- 1200 sqft
32-1478 Adelaide Street North, London, Ontario • N5X 3Y1 • North H



















