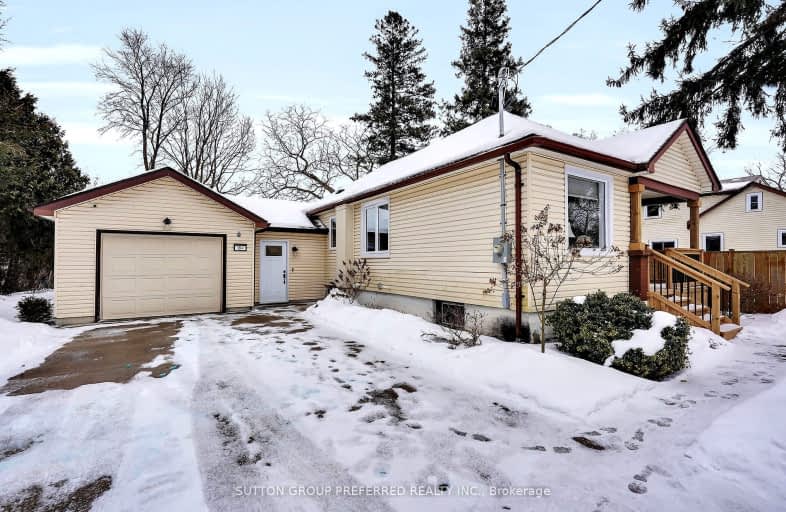Very Walkable
- Most errands can be accomplished on foot.
72
/100
Good Transit
- Some errands can be accomplished by public transportation.
57
/100
Bikeable
- Some errands can be accomplished on bike.
69
/100

École élémentaire Gabriel-Dumont
Elementary: Public
0.72 km
École élémentaire catholique Monseigneur-Bruyère
Elementary: Catholic
0.71 km
Knollwood Park Public School
Elementary: Public
0.32 km
East Carling Public School
Elementary: Public
1.00 km
Lord Elgin Public School
Elementary: Public
0.84 km
Northbrae Public School
Elementary: Public
1.00 km
École secondaire Gabriel-Dumont
Secondary: Public
0.72 km
École secondaire catholique École secondaire Monseigneur-Bruyère
Secondary: Catholic
0.71 km
Montcalm Secondary School
Secondary: Public
2.17 km
London Central Secondary School
Secondary: Public
2.47 km
Catholic Central High School
Secondary: Catholic
2.49 km
H B Beal Secondary School
Secondary: Public
2.43 km
-
Smith Park
Ontario 0.14km -
Huron Heights Park
0.64km -
Ed Blake Park
Barker St (btwn Huron & Kipps Lane), London ON 1.13km
-
BMO Bank of Montreal
1030 Adelaide St N, London ON N5Y 2M9 0.57km -
Associated Foreign Exchange, Ulc
1128 Adelaide St N, London ON N5Y 2N7 0.91km -
CIBC
1299 Oxford St E (in Oxbury Mall), London ON N5Y 4W5 1.79km














