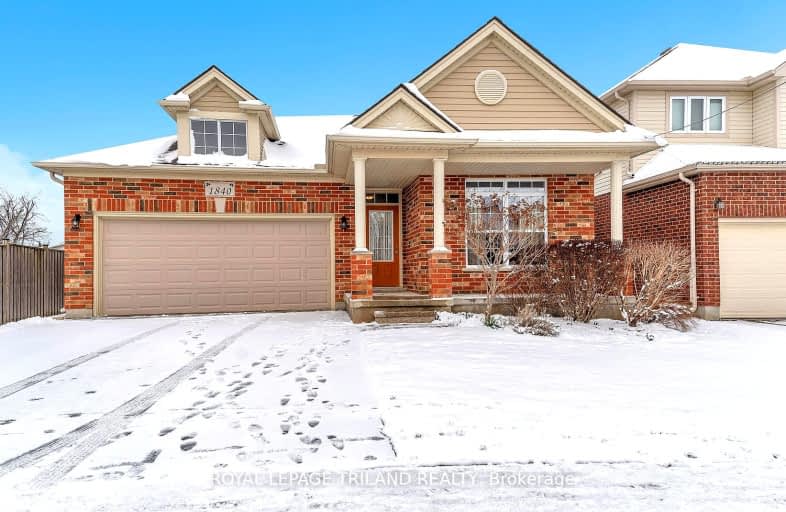Car-Dependent
- Most errands require a car.
Some Transit
- Most errands require a car.
Somewhat Bikeable
- Most errands require a car.

St Bernadette Separate School
Elementary: CatholicSt Sebastian Separate School
Elementary: CatholicFairmont Public School
Elementary: PublicÉcole élémentaire catholique Saint-Jean-de-Brébeuf
Elementary: CatholicTweedsmuir Public School
Elementary: PublicGlen Cairn Public School
Elementary: PublicG A Wheable Secondary School
Secondary: PublicThames Valley Alternative Secondary School
Secondary: PublicB Davison Secondary School Secondary School
Secondary: PublicJohn Paul II Catholic Secondary School
Secondary: CatholicSir Wilfrid Laurier Secondary School
Secondary: PublicClarke Road Secondary School
Secondary: Public-
Fireside Grill & Bar
1166 Commissioners Road E, London, ON N5Z 4W8 1.56km -
Filip's Restaurant Sport's Bar
769 Southdale Road E, London, ON N6E 3B9 3.2km -
Eastside Bar & Grill
750 Hamilton Road, London, ON N5Z 1T7 3.25km
-
Tim Hortons
1200 Commisioners Rd East, London, ON N5Z 4R3 1.35km -
7-Eleven
1076 Commissioners Rd E, London, ON N5Z 4T4 1.83km -
Scotian Isle Baked Goods
972 Hamilton Road, Unit 13, London, ON N5W 1V6 2.58km
-
Anytime Fitness
220 Adelaide St S, London, ON N5Z 3L1 3.35km -
Forest City Crossfit
1116 Dearness Drive, Unit 20, London, ON N6E 1N9 4.17km -
Orangetheory Fitness Wellington South
1025 Wellington Rd, Ste 4, London, ON N6E 1W4 4.17km
-
Luna Rx Guardian
130 Thompson Road, London, ON N5Z 2Y6 3.93km -
Shoppers Drug Mart
142 Clarke Road, London, ON N5W 5E1 3.99km -
Shoppers Drug Mart
510 Hamilton Road, London, ON N5Z 1S4 4km
-
Take One Chinese Cuisine
2030 Meadowgate Boulevard, London, ON N6M 1K1 0.79km -
Vera's Pizza
2030 Meadowgate Boulevard, London, ON N6M 1K1 0.81km -
Swiss Chalet Rotisserie & Grill
1309 Commissioners Rd East, London, ON N6M 0B8 0.86km
-
White Oaks Mall
1105 Wellington Road, London, ON N6E 1V4 4.55km -
Forest City Velodrome At Ice House
4380 Wellington Road S, London, ON N6E 2Z6 4.93km -
Superstore Mall
4380 Wellington Road S, London, ON N6E 2Z6 4.93km
-
Food Basics
1200 Commissioners Road E, London, ON N5Z 4R3 1.35km -
M&M Food Market
1166 Commissioners Rd E, London, ON N5Z 4W8 1.54km -
Mark & Sarah's No Frills
960 Hamilton Road, London, ON N5W 1A3 2.58km
-
LCBO
71 York Street, London, ON N6A 1A6 6.43km -
The Beer Store
1080 Adelaide Street N, London, ON N5Y 2N1 7.78km -
The Beer Store
875 Highland Road W, Kitchener, ON N2N 2Y2 74.83km
-
7-Eleven
1076 Commissioners Rd E, London, ON N5Z 4T4 1.83km -
Shell
957 Hamilton Road, London, ON N5W 1A2 2.55km -
Flying J
3700 Highbury Avenue S, London, ON N6N 1P3 2.56km
-
Landmark Cinemas 8 London
983 Wellington Road S, London, ON N6E 3A9 4.18km -
Palace Theatre
710 Dundas Street, London, ON N5W 2Z4 5.41km -
Imagine Cinemas London
355 Wellington Street, London, ON N6A 3N7 6.06km
-
London Public Library
1166 Commissioners Road E, London, ON N5Z 4W8 1.54km -
London Public Library Landon Branch
167 Wortley Road, London, ON N6C 3P6 6.2km -
Public Library
251 Dundas Street, London, ON N6A 6H9 6.23km
-
Parkwood Hospital
801 Commissioners Road E, London, ON N6C 5J1 3.67km -
London Health Sciences Centre - University Hospital
339 Windermere Road, London, ON N6G 2V4 9.93km -
Meadow Park Nursing Home & Retirement Lodge
1210 Southdale Road E, London, ON N6E 1B4 2.06km
-
City Wide Sports Park
London ON 0.98km -
Caesar Dog Park
London ON 2.65km -
Victoria Park, London, Ontario
580 Clarence St, London ON N6A 3G1 3.42km
-
TD Bank Financial Group
1086 Commissioners Rd E, London ON N5Z 4W8 1.75km -
HODL Bitcoin ATM - Esso
769 Southdale Rd E, London ON N6E 3B9 3.23km -
HSBC ATM
450 Highbury Ave N, London ON N5W 5L2 3.87km













