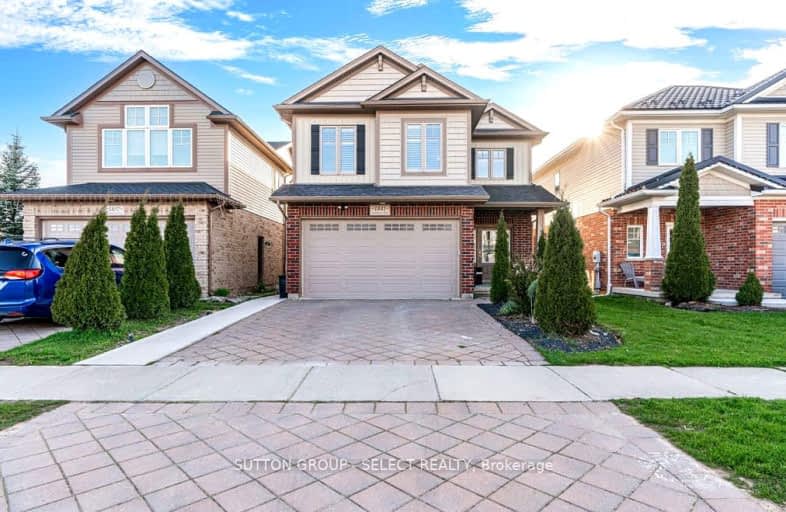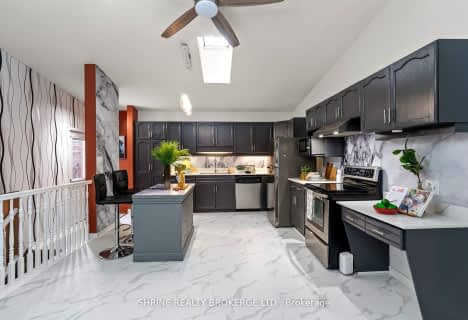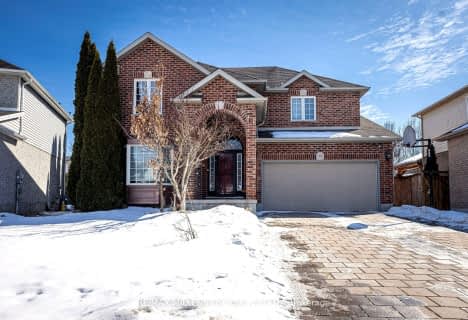Car-Dependent
- Almost all errands require a car.
11
/100
Minimal Transit
- Almost all errands require a car.
24
/100
Somewhat Bikeable
- Most errands require a car.
48
/100

Cedar Hollow Public School
Elementary: Public
0.10 km
St Anne's Separate School
Elementary: Catholic
2.52 km
École élémentaire catholique Ste-Jeanne-d'Arc
Elementary: Catholic
2.27 km
Hillcrest Public School
Elementary: Public
2.55 km
Chippewa Public School
Elementary: Public
2.21 km
Northridge Public School
Elementary: Public
1.89 km
Robarts Provincial School for the Deaf
Secondary: Provincial
3.49 km
Robarts/Amethyst Demonstration Secondary School
Secondary: Provincial
3.49 km
École secondaire Gabriel-Dumont
Secondary: Public
3.51 km
École secondaire catholique École secondaire Monseigneur-Bruyère
Secondary: Catholic
3.52 km
Montcalm Secondary School
Secondary: Public
2.17 km
John Paul II Catholic Secondary School
Secondary: Catholic
3.73 km
-
Cayuga Park
London ON 2.09km -
Constitution Park
735 Grenfell Dr, London ON N5X 2C4 2.72km -
Genevive Park
at Victoria Dr., London ON 3.19km
-
BMO Bank of Montreal
1140 Highbury Ave N, London ON N5Y 4W1 3.35km -
TD Bank Financial Group
608 Fanshawe Park Rd E, London ON N5X 1L1 3.57km -
BMO Bank of Montreal
1299 Oxford St E, London ON N5Y 4W5 4.15km














