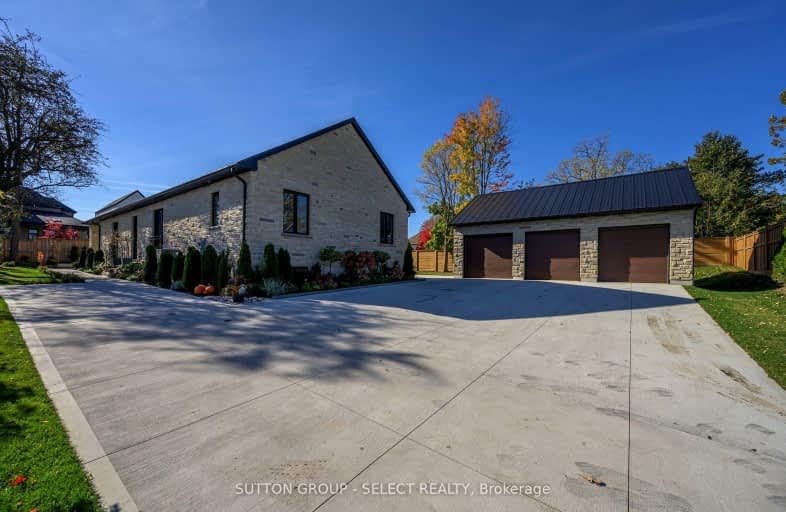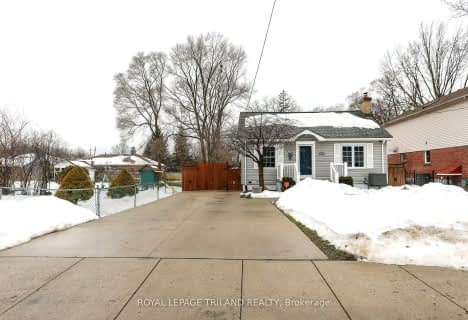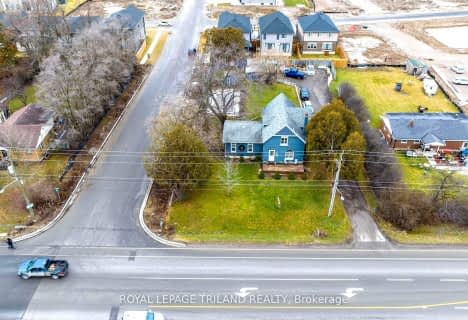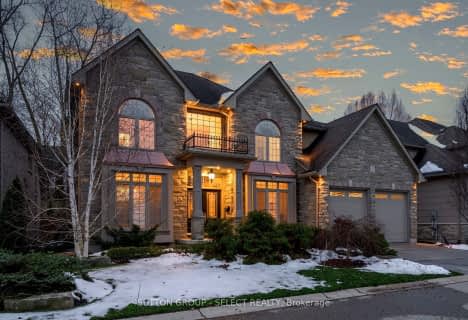Somewhat Walkable
- Some errands can be accomplished on foot.
Some Transit
- Most errands require a car.
Bikeable
- Some errands can be accomplished on bike.

Wortley Road Public School
Elementary: PublicSt Martin
Elementary: CatholicTecumseh Public School
Elementary: PublicSir George Etienne Cartier Public School
Elementary: PublicCleardale Public School
Elementary: PublicMountsfield Public School
Elementary: PublicG A Wheable Secondary School
Secondary: PublicWestminster Secondary School
Secondary: PublicLondon South Collegiate Institute
Secondary: PublicLondon Central Secondary School
Secondary: PublicCatholic Central High School
Secondary: CatholicH B Beal Secondary School
Secondary: Public-
Basil Grover Park
London ON 0.87km -
Duchess Avenue Park
26 Duchess Ave (Wharncliffe Road), London ON 1.46km -
Tecumseh School Playground
London ON 1.5km
-
BMO Bank of Montreal
457 Wharncliffe Rd S (btwn Centre St & Base Line Rd W), London ON N6J 2M8 1.02km -
BMO Bank of Montreal
395 Wellington Rd, London ON N6C 5Z6 1.43km -
TD Bank Financial Group
191 Wortley Rd (Elmwood Ave), London ON N6C 3P8 1.58km













