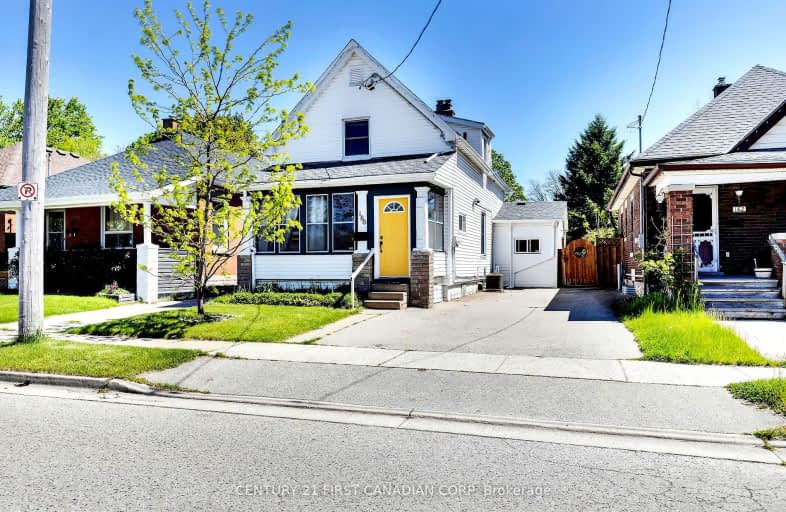Very Walkable
- Most errands can be accomplished on foot.
81
/100
Some Transit
- Most errands require a car.
45
/100
Bikeable
- Some errands can be accomplished on bike.
67
/100

Holy Cross Separate School
Elementary: Catholic
0.28 km
Trafalgar Public School
Elementary: Public
0.73 km
Ealing Public School
Elementary: Public
0.31 km
St Sebastian Separate School
Elementary: Catholic
1.59 km
Lester B Pearson School for the Arts
Elementary: Public
1.17 km
Fairmont Public School
Elementary: Public
1.42 km
G A Wheable Secondary School
Secondary: Public
1.54 km
Thames Valley Alternative Secondary School
Secondary: Public
1.92 km
B Davison Secondary School Secondary School
Secondary: Public
1.29 km
John Paul II Catholic Secondary School
Secondary: Catholic
3.45 km
Sir Wilfrid Laurier Secondary School
Secondary: Public
3.68 km
H B Beal Secondary School
Secondary: Public
2.62 km
-
St. Julien Park
London ON 0.6km -
Victoria Park, London, Ontario
580 Clarence St, London ON N6A 3G1 1.47km -
Fairmont Park
London ON N5W 1N1 1.6km
-
Localcoin Bitcoin ATM - Pintos Convenience
767 Hamilton Rd, London ON N5Z 1V1 0.12km -
BMO Bank of Montreal
957 Hamilton Rd, London ON N5W 1A2 0.94km -
HSBC ATM
450 Highbury Ave N, London ON N5W 5L2 1.03km














