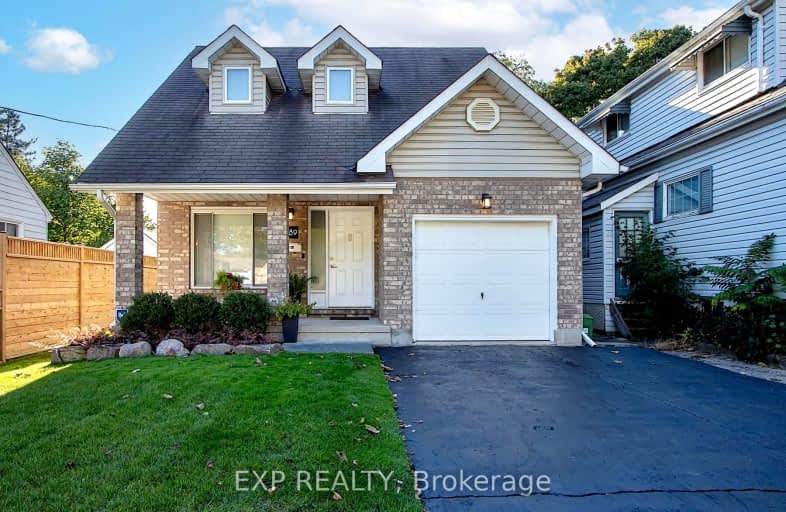Very Walkable
- Most errands can be accomplished on foot.
73
/100
Good Transit
- Some errands can be accomplished by public transportation.
56
/100
Very Bikeable
- Most errands can be accomplished on bike.
70
/100

École élémentaire Gabriel-Dumont
Elementary: Public
0.73 km
École élémentaire catholique Monseigneur-Bruyère
Elementary: Catholic
0.72 km
Knollwood Park Public School
Elementary: Public
0.35 km
East Carling Public School
Elementary: Public
1.03 km
Lord Elgin Public School
Elementary: Public
0.87 km
Northbrae Public School
Elementary: Public
0.98 km
École secondaire Gabriel-Dumont
Secondary: Public
0.73 km
École secondaire catholique École secondaire Monseigneur-Bruyère
Secondary: Catholic
0.72 km
Montcalm Secondary School
Secondary: Public
2.20 km
London Central Secondary School
Secondary: Public
2.45 km
Catholic Central High School
Secondary: Catholic
2.47 km
H B Beal Secondary School
Secondary: Public
2.43 km
-
Selvilla Park
Sevilla Park Pl, London ON 0.46km -
Huron Heights Park
0.68km -
McMahen Park
640 Adelaide St N (at Pallmall), London ON N6B 3K1 1.22km
-
Medusa
900 Oxford St E (Gammage), London ON N5Y 5A1 0.78km -
President's Choice Financial Pavilion and ATM
825 Oxford St E, London ON N5Y 3J8 0.78km -
Localcoin Bitcoin ATM - K&M Mini Mart
1165 Oxford St E, London ON N5Y 3L7 1.55km














