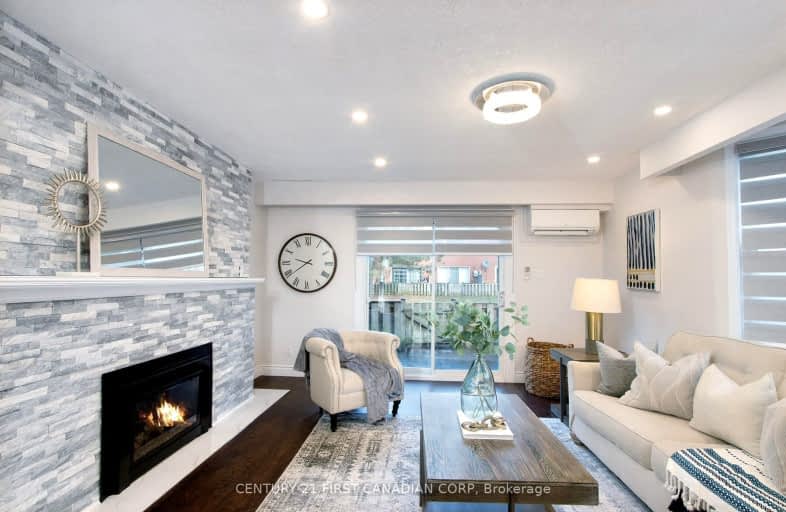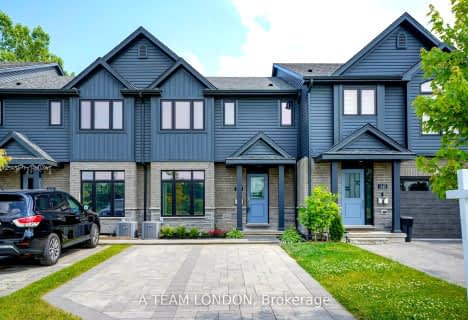Car-Dependent
- Most errands require a car.
Some Transit
- Most errands require a car.
Bikeable
- Some errands can be accomplished on bike.

École élémentaire Gabriel-Dumont
Elementary: PublicÉcole élémentaire catholique Monseigneur-Bruyère
Elementary: CatholicHillcrest Public School
Elementary: PublicLord Elgin Public School
Elementary: PublicNorthbrae Public School
Elementary: PublicLouise Arbour French Immersion Public School
Elementary: PublicRobarts Provincial School for the Deaf
Secondary: ProvincialRobarts/Amethyst Demonstration Secondary School
Secondary: ProvincialÉcole secondaire Gabriel-Dumont
Secondary: PublicÉcole secondaire catholique École secondaire Monseigneur-Bruyère
Secondary: CatholicMontcalm Secondary School
Secondary: PublicA B Lucas Secondary School
Secondary: Public-
The Waltzing Weasel
1324 Adelaide Street N, London, ON N5X 1J9 1.08km -
Ironwood Kitchen & Bar
1255 Kilally Road, Unit 112, London, ON N5Y 0B7 1.49km -
Kelseys Original Roadhouse
900 Oxford St E, London, ON N5Y 3J7 2.09km
-
Churis Bread
1040 Adelaide Street N, Unit 1, London, ON N5Y 2M9 1.52km -
Tim Hortons
1181 Highbury Avenue N, London, ON N5Y 1A6 1.89km -
Starbucks
1164 Highbury Avenue N, London, ON N5Y 1A7 2.03km
-
Pharmasave
5-1464 Adelaide Street N, London, ON N5X 1K4 1.71km -
Rexall Pharma Plus
1593 Adelaide Street N, London, ON N5X 4E8 2.45km -
Sobeys
1595 Adelaide Street N, London, ON N5X 4E8 2.44km
-
Scores Original Sports Grill
1050 Kipps Lane, London, ON N5Y 4S5 0.06km -
Reggae's Caribbean Restaurant
1050 Kipps Lane, London, ON N5Y 4S5 0.06km -
Sissios Pizza & Puffio
1050 Kipps Lane,, London, ON N5Y 4S5 0.06km
-
Talbot Centre
148 Fullarton Street, London, ON N6A 5P3 4.2km -
Citi Plaza
355 Wellington Street, Suite 245, London, ON N6A 3N7 4.32km -
Cherryhill Village Mall
301 Oxford St W, London, ON N6H 1S6 4.84km
-
Thai Asia Import Export
1249 Huron Street, Unit 4 & 5, London, ON N5Y 4L6 1.31km -
United Supermarket
1062 Adelaide Street N, London, ON N5Y 2N1 1.4km -
Metro
1030 Adelaide Street N, London, ON N5Y 2M9 1.59km
-
The Beer Store
1080 Adelaide Street N, London, ON N5Y 2N1 1.32km -
LCBO
71 York Street, London, ON N6A 1A6 4.76km -
The Beer Store
875 Highland Road W, Kitchener, ON N2N 2Y2 73.37km
-
Petro Canada
1791 Highbury Avenue N, London, ON N5X 3Z4 2.45km -
Shell Canada Service Station
316 Oxford Street E, London, ON N6A 1V5 2.91km -
CASI Heating and Cooling
1025 Elias Street, London, ON N5W 5L1 3.02km
-
Cineplex
1680 Richmond Street, London, ON N6G 3.5km -
Palace Theatre
710 Dundas Street, London, ON N5W 2Z4 3.53km -
Western Film
Western University, Room 340, UCC Building, London, ON N6A 5B8 3.55km
-
D. B. Weldon Library
1151 Richmond Street, London, ON N6A 3K7 3.56km -
Public Library
251 Dundas Street, London, ON N6A 6H9 4.19km -
Cherryhill Public Library
301 Oxford Street W, London, ON N6H 1S6 4.7km
-
London Health Sciences Centre - University Hospital
339 Windermere Road, London, ON N6G 2V4 3.34km -
Parkwood Hospital
801 Commissioners Road E, London, ON N6C 5J1 7.07km -
Adelaide Medical Centre Walk-in Clinic
1080 Adelaide Street, Unit 5, London, ON N5Y 2N1 1.29km
-
Ed Blake Park
Barker St (btwn Huron & Kipps Lane), London ON 0.28km -
Meander Creek Park
London ON 1.05km -
Dog Park
Adelaide St N (Windemere Ave), London ON 1.28km
-
TD Bank Financial Group
1314 Huron St (at Highbury Ave), London ON N5Y 4V2 1.59km -
BMO Bank of Montreal
1275 Highbury Ave N (at Huron St.), London ON N5Y 1A8 1.67km -
Scotiabank
1250 Highbury Ave N (at Huron St.), London ON N5Y 6M7 1.85km
- 2 bath
- 3 bed
- 1400 sqft
03-1010 Fanshawe Park Road East, London, Ontario • N5X 0K9 • North C














