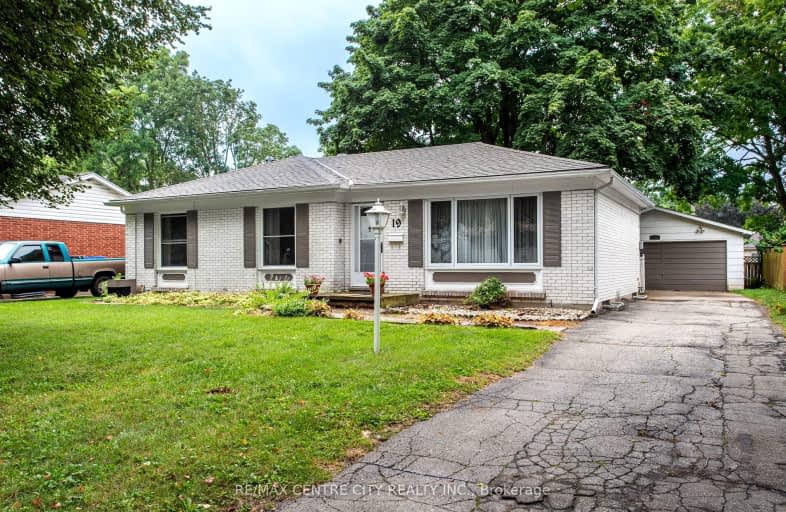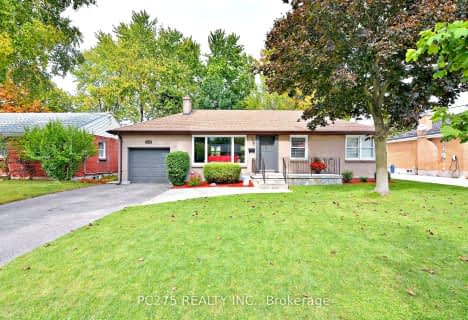Car-Dependent
- Most errands require a car.
45
/100
Some Transit
- Most errands require a car.
35
/100
Bikeable
- Some errands can be accomplished on bike.
53
/100

Hillcrest Public School
Elementary: Public
2.03 km
Northbrae Public School
Elementary: Public
2.44 km
St Mark
Elementary: Catholic
0.31 km
Louise Arbour French Immersion Public School
Elementary: Public
2.23 km
Northridge Public School
Elementary: Public
0.19 km
Stoney Creek Public School
Elementary: Public
1.06 km
Robarts Provincial School for the Deaf
Secondary: Provincial
3.60 km
École secondaire Gabriel-Dumont
Secondary: Public
2.50 km
École secondaire catholique École secondaire Monseigneur-Bruyère
Secondary: Catholic
2.50 km
Mother Teresa Catholic Secondary School
Secondary: Catholic
1.75 km
Montcalm Secondary School
Secondary: Public
2.21 km
A B Lucas Secondary School
Secondary: Public
0.98 km
-
Dalkeith Park
ON 0.26km -
Constitution Park
735 Grenfell Dr, London ON N5X 2C4 0.77km -
Meander Creek Park
London ON 1.04km
-
TD Bank Financial Group
608 Fanshawe Park Rd E, London ON N5X 1L1 1.56km -
TD Bank Financial Group
1314 Huron St (at Highbury Ave), London ON N5Y 4V2 2.59km -
President's Choice Financial ATM
1118 Adelaide St N, London ON N5Y 2N5 2.81km














