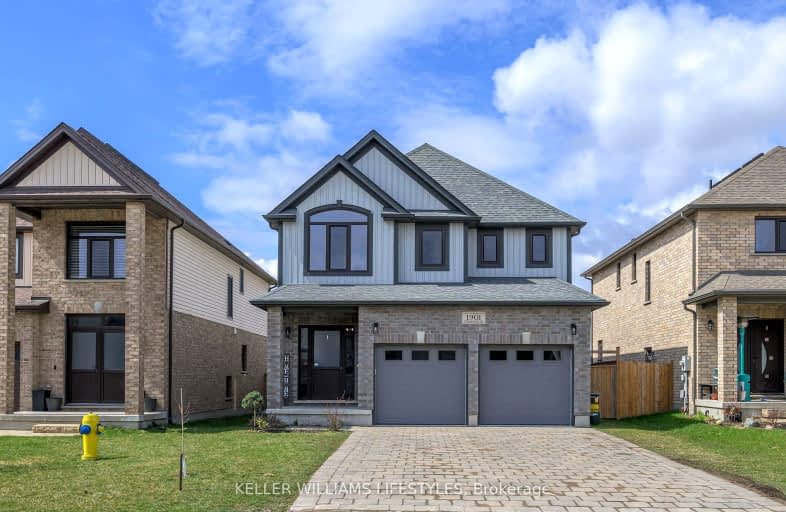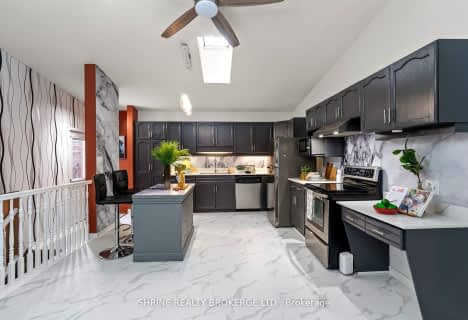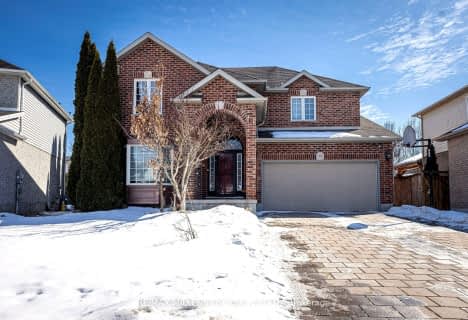
Cedar Hollow Public School
Elementary: Public
0.31 km
St Anne's Separate School
Elementary: Catholic
2.40 km
École élémentaire catholique Ste-Jeanne-d'Arc
Elementary: Catholic
2.26 km
Hillcrest Public School
Elementary: Public
2.35 km
St Mark
Elementary: Catholic
1.80 km
Northridge Public School
Elementary: Public
1.62 km
Robarts Provincial School for the Deaf
Secondary: Provincial
3.39 km
Robarts/Amethyst Demonstration Secondary School
Secondary: Provincial
3.39 km
École secondaire Gabriel-Dumont
Secondary: Public
3.28 km
École secondaire catholique École secondaire Monseigneur-Bruyère
Secondary: Catholic
3.30 km
Montcalm Secondary School
Secondary: Public
2.01 km
A B Lucas Secondary School
Secondary: Public
2.70 km












