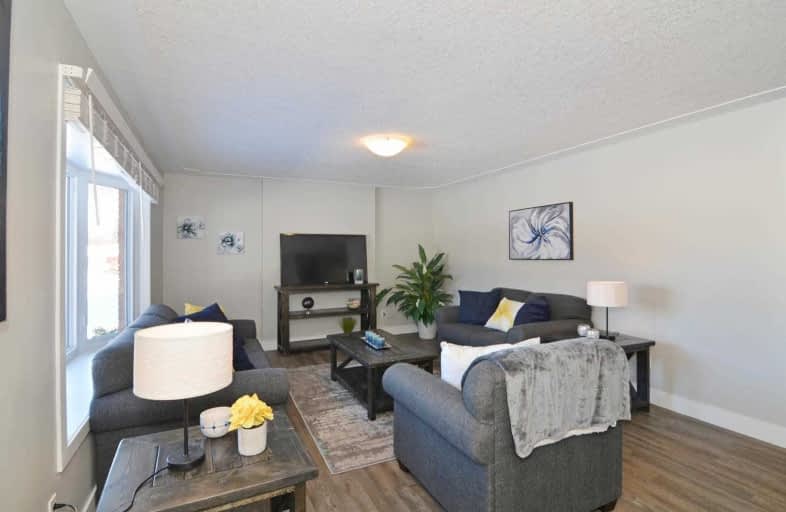
Holy Family Elementary School
Elementary: Catholic
1.04 km
St Pius X Separate School
Elementary: Catholic
1.33 km
St Robert Separate School
Elementary: Catholic
0.22 km
Princess AnneFrench Immersion Public School
Elementary: Public
0.95 km
John P Robarts Public School
Elementary: Public
0.85 km
Lord Nelson Public School
Elementary: Public
0.62 km
Robarts Provincial School for the Deaf
Secondary: Provincial
3.85 km
Robarts/Amethyst Demonstration Secondary School
Secondary: Provincial
3.85 km
Thames Valley Alternative Secondary School
Secondary: Public
3.12 km
B Davison Secondary School Secondary School
Secondary: Public
4.51 km
John Paul II Catholic Secondary School
Secondary: Catholic
3.70 km
Clarke Road Secondary School
Secondary: Public
0.70 km














