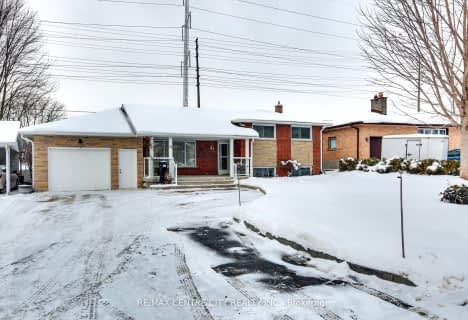Car-Dependent
- Most errands require a car.
43
/100
Some Transit
- Most errands require a car.
38
/100
Somewhat Bikeable
- Most errands require a car.
38
/100

Holy Family Elementary School
Elementary: Catholic
1.07 km
St Robert Separate School
Elementary: Catholic
1.41 km
Bonaventure Meadows Public School
Elementary: Public
0.65 km
Princess AnneFrench Immersion Public School
Elementary: Public
2.52 km
John P Robarts Public School
Elementary: Public
1.36 km
Lord Nelson Public School
Elementary: Public
1.29 km
Robarts Provincial School for the Deaf
Secondary: Provincial
4.84 km
Robarts/Amethyst Demonstration Secondary School
Secondary: Provincial
4.84 km
Thames Valley Alternative Secondary School
Secondary: Public
4.54 km
Montcalm Secondary School
Secondary: Public
5.92 km
John Paul II Catholic Secondary School
Secondary: Catholic
4.74 km
Clarke Road Secondary School
Secondary: Public
1.65 km
-
Town Square
1.78km -
East Lions Park
1731 Churchill Ave (Winnipeg street), London ON N5W 5P4 2.48km -
Kiwanas Park
Trafalgar St (Thorne Ave), London ON 2.97km
-
CIBC Cash Dispenser
154 Clarke Rd, London ON N5W 5E2 1.7km -
TD Canada Trust Branch and ATM
1920 Dundas St, London ON N5V 3P1 2.01km -
TD Bank Financial Group
1920 Dundas St, London ON N5V 3P1 2.02km












