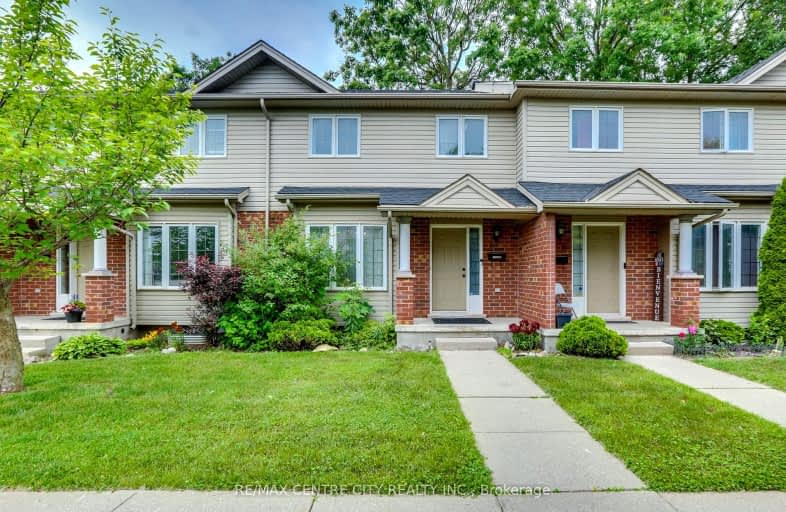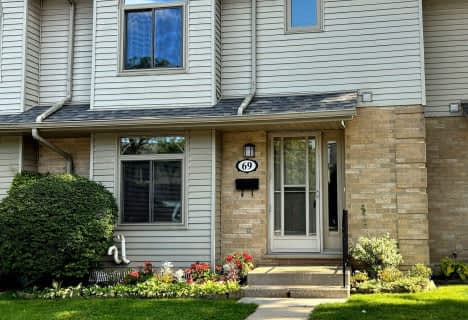Car-Dependent
- Almost all errands require a car.
Some Transit
- Most errands require a car.
Somewhat Bikeable
- Most errands require a car.

Holy Family Elementary School
Elementary: CatholicSt Robert Separate School
Elementary: CatholicTweedsmuir Public School
Elementary: PublicBonaventure Meadows Public School
Elementary: PublicJohn P Robarts Public School
Elementary: PublicLord Nelson Public School
Elementary: PublicRobarts Provincial School for the Deaf
Secondary: ProvincialRobarts/Amethyst Demonstration Secondary School
Secondary: ProvincialThames Valley Alternative Secondary School
Secondary: PublicJohn Paul II Catholic Secondary School
Secondary: CatholicSir Wilfrid Laurier Secondary School
Secondary: PublicClarke Road Secondary School
Secondary: Public-
Players Sports Bar
1749 Dundas Street, London, ON N5W 3E4 3.41km -
Crabby Joe's
1449 Dundas Street E, London, ON N5W 3B8 4.23km -
Gigis Spice Corner
1761 Oxford Street E, London, ON N5V 2Z6 4.58km
-
McDonald's
1950 Dundas Street, London, ON N5V 1P5 3.01km -
Starbucks
1905 Dundas Street E, Unit 1, London, ON N5W 3.04km -
Tim Hortons
1751 Dundas St East, London, ON N5W 3E4 3.36km
-
Shoppers Drug Mart
142 Clarke Road, London, ON N5W 5E1 1.75km -
Shoppers Drug Mart
510 Hamilton Road, London, ON N5Z 1S4 5.56km -
Luna Rx Guardian
130 Thompson Road, London, ON N5Z 2Y6 6.61km
-
Bubba's Diner
480 Sovereign Road, London, ON N6M 1A4 1.4km -
Spare Parts Diner
63 Clarke Road, London, ON N5W 5Y2 1.48km -
Quickstop Pizza
75 Admiral Drive, London, ON N5V 1H9 1.66km
-
Citi Plaza
355 Wellington Street, Suite 245, London, ON N6A 3N7 7.87km -
White Oaks Mall
1105 Wellington Road, London, ON N6E 1V4 8.7km -
Forest City Velodrome At Ice House
4380 Wellington Road S, London, ON N6E 2Z6 9.12km
-
Metro
155 Clarke Road, London, ON N5W 5C9 1.83km -
Bulk Barn
1920 Dundas Street, London, ON N5V 3P1 3.08km -
Mark & Sarah's No Frills
960 Hamilton Road, London, ON N5W 1A3 3.75km
-
The Beer Store
1080 Adelaide Street N, London, ON N5Y 2N1 8.02km -
LCBO
71 York Street, London, ON N6A 1A6 8.47km -
The Beer Store
875 Highland Road W, Kitchener, ON N2N 2Y2 70.64km
-
U-Haul Moving & Storage - London
112 Clarke Rd, London, ON N5W 5E1 1.65km -
Suds Express
1862 Dundas Street E, London, ON N5W 3E9 3.18km -
Rigos Tires
1396 Trafalgar Street, London, ON N5W 1W6 3.8km
-
Palace Theatre
710 Dundas Street, London, ON N5W 2Z4 6.51km -
Mustang Drive-In
2551 Wilton Grove Road, London, ON N6N 1M7 6.51km -
Imagine Cinemas London
355 Wellington Street, London, ON N6A 3N7 7.87km
-
London Public Library
1166 Commissioners Road E, London, ON N5Z 4W8 4.75km -
Public Library
251 Dundas Street, London, ON N6A 6H9 7.97km -
London Public Library Landon Branch
167 Wortley Road, London, ON N6C 3P6 8.68km
-
Parkwood Hospital
801 Commissioners Road E, London, ON N6C 5J1 6.99km -
Clarke Road Medical Center
155 Clarke Road, London, ON N5W 5C9 1.88km -
McCallum Denture Clinic
1221 Dundas Street, Suite 2, London, ON N5W 3B2 4.98km
-
Town Square
2.85km -
Kiwanas Park
Trafalgar St (Thorne Ave), London ON 2.87km -
East Lions Park
1731 Churchill Ave (Winnipeg street), London ON N5W 5P4 2.95km
-
CIBC Cash Dispenser
154 Clarke Rd, London ON N5W 5E2 1.9km -
TD Bank Financial Group
Hamilton Rd (Highbury), London ON 2.55km -
TD Bank Financial Group
2263 Dundas St, London ON N5V 0B5 2.67km














