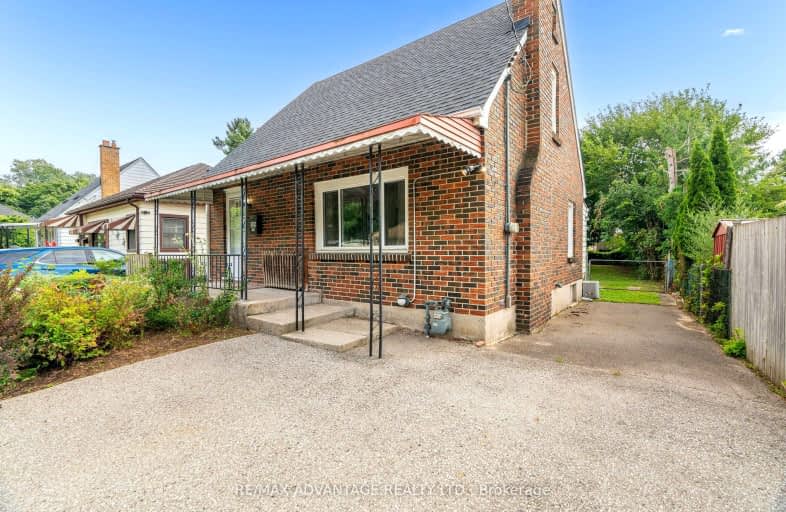Somewhat Walkable
- Some errands can be accomplished on foot.
65
/100
Some Transit
- Most errands require a car.
48
/100
Bikeable
- Some errands can be accomplished on bike.
55
/100

Holy Cross Separate School
Elementary: Catholic
1.03 km
Trafalgar Public School
Elementary: Public
1.26 km
Ealing Public School
Elementary: Public
1.18 km
Lester B Pearson School for the Arts
Elementary: Public
1.69 km
Académie de la Tamise
Elementary: Public
0.91 km
Prince Charles Public School
Elementary: Public
1.39 km
Robarts Provincial School for the Deaf
Secondary: Provincial
2.63 km
Robarts/Amethyst Demonstration Secondary School
Secondary: Provincial
2.63 km
G A Wheable Secondary School
Secondary: Public
2.31 km
Thames Valley Alternative Secondary School
Secondary: Public
0.85 km
B Davison Secondary School Secondary School
Secondary: Public
1.78 km
John Paul II Catholic Secondary School
Secondary: Catholic
2.38 km
-
Vimy Ridge Park
1443 Trafalgar St, London ON N5W 0A8 1.16km -
Kiwanis Park
Wavell St (Highbury & Brydges), London ON 1.21km -
St. Julien Park
London ON 1.56km
-
HSBC ATM
450 Highbury Ave N, London ON N5W 5L2 0.47km -
BMO Bank of Montreal
1551 Dundas St, London ON N5W 5Y5 1.32km -
BMO Bank of Montreal
295 Rectory St, London ON N5Z 0A3 1.62km














