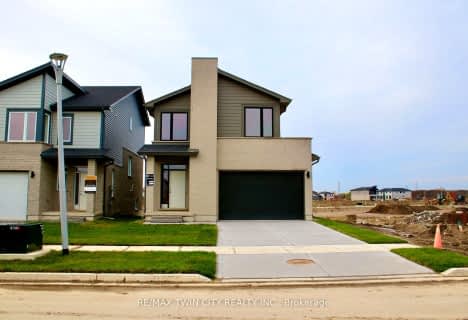
Holy Family Elementary School
Elementary: Catholic
2.00 km
St Robert Separate School
Elementary: Catholic
2.66 km
École élémentaire catholique Saint-Jean-de-Brébeuf
Elementary: Catholic
2.45 km
Tweedsmuir Public School
Elementary: Public
2.15 km
John P Robarts Public School
Elementary: Public
1.85 km
Lord Nelson Public School
Elementary: Public
3.03 km
G A Wheable Secondary School
Secondary: Public
5.31 km
Thames Valley Alternative Secondary School
Secondary: Public
4.99 km
B Davison Secondary School Secondary School
Secondary: Public
5.33 km
John Paul II Catholic Secondary School
Secondary: Catholic
5.99 km
Sir Wilfrid Laurier Secondary School
Secondary: Public
5.16 km
Clarke Road Secondary School
Secondary: Public
3.22 km












