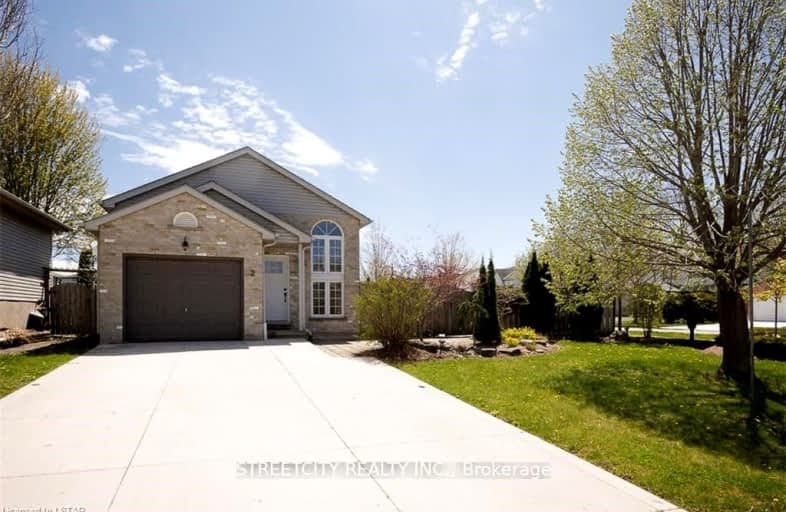Somewhat Walkable
- Some errands can be accomplished on foot.
58
/100
Some Transit
- Most errands require a car.
46
/100
Somewhat Bikeable
- Most errands require a car.
44
/100

Holy Cross Separate School
Elementary: Catholic
1.72 km
Ealing Public School
Elementary: Public
1.34 km
St Sebastian Separate School
Elementary: Catholic
0.94 km
Fairmont Public School
Elementary: Public
1.24 km
C C Carrothers Public School
Elementary: Public
1.30 km
Glen Cairn Public School
Elementary: Public
1.39 km
G A Wheable Secondary School
Secondary: Public
2.06 km
Thames Valley Alternative Secondary School
Secondary: Public
3.37 km
B Davison Secondary School Secondary School
Secondary: Public
2.30 km
Sir Wilfrid Laurier Secondary School
Secondary: Public
2.53 km
Clarke Road Secondary School
Secondary: Public
4.02 km
H B Beal Secondary School
Secondary: Public
3.89 km
-
St. Julien Park
London ON 0.96km -
Carroll Park
270 Ellerslie Rd, London ON N6M 1B6 1.52km -
Fairmont Park
London ON N5W 1N1 1.66km
-
TD Bank Financial Group
Hamilton Rd (Highbury), London ON 1.79km -
RBC Royal Bank ATM
277 Highbury Ave N, London ON N5Z 2W8 1.81km -
Annie Morneau - Mortgage Agent - Mortgage Alliance
920 Commissioners Rd E, London ON N5Z 3J1 1.82km














