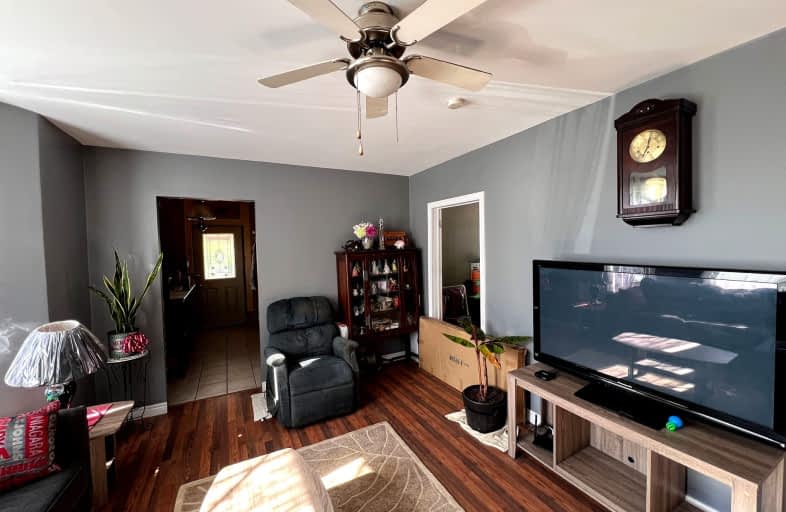Very Walkable
- Most errands can be accomplished on foot.
85
/100
Good Transit
- Some errands can be accomplished by public transportation.
55
/100
Very Bikeable
- Most errands can be accomplished on bike.
70
/100

Trafalgar Public School
Elementary: Public
1.17 km
Aberdeen Public School
Elementary: Public
0.25 km
St Mary School
Elementary: Catholic
0.64 km
Lester B Pearson School for the Arts
Elementary: Public
0.86 km
St. John French Immersion School
Elementary: Catholic
0.68 km
Princess Elizabeth Public School
Elementary: Public
1.66 km
G A Wheable Secondary School
Secondary: Public
1.32 km
B Davison Secondary School Secondary School
Secondary: Public
0.78 km
London South Collegiate Institute
Secondary: Public
1.94 km
London Central Secondary School
Secondary: Public
1.59 km
Catholic Central High School
Secondary: Catholic
1.14 km
H B Beal Secondary School
Secondary: Public
0.82 km
-
Occupylondon - COccupylondonampbell Park
London ON 0.54km -
Location 3
London ON 0.75km -
Chelsea Green Park
1 Adelaide St N, London ON 0.93km
-
Business Development Bank of Canada
380 Wellington St, London ON N6A 5B5 1.45km -
TD Canada Trust Branch and ATM
220 Dundas St, London ON N6A 1H3 1.66km -
Modern Mortgage Unlimited Co
400B Central Ave, London ON N6B 2E2 1.75km









