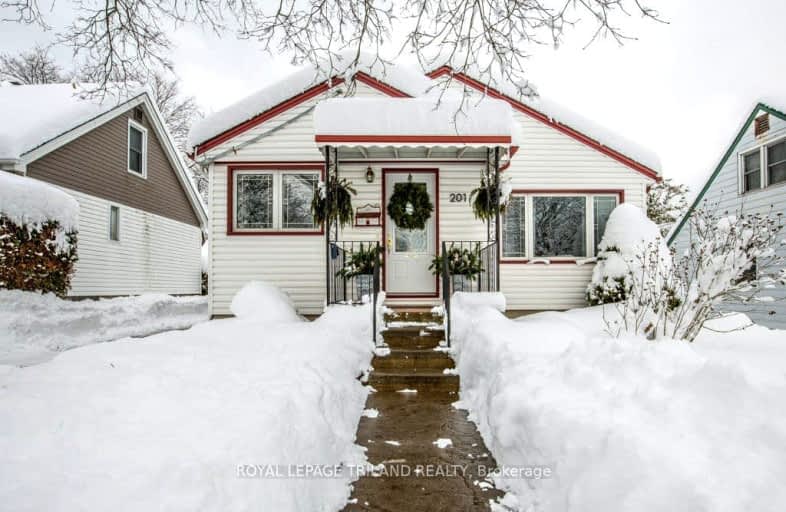Very Walkable
- Most errands can be accomplished on foot.
74
/100
Good Transit
- Some errands can be accomplished by public transportation.
56
/100
Bikeable
- Some errands can be accomplished on bike.
64
/100

École élémentaire Gabriel-Dumont
Elementary: Public
0.76 km
St Michael
Elementary: Catholic
0.90 km
École élémentaire catholique Monseigneur-Bruyère
Elementary: Catholic
0.75 km
Knollwood Park Public School
Elementary: Public
0.55 km
Northbrae Public School
Elementary: Public
0.84 km
Louise Arbour French Immersion Public School
Elementary: Public
1.07 km
École secondaire Gabriel-Dumont
Secondary: Public
0.76 km
École secondaire catholique École secondaire Monseigneur-Bruyère
Secondary: Catholic
0.75 km
Montcalm Secondary School
Secondary: Public
2.32 km
London Central Secondary School
Secondary: Public
2.39 km
Catholic Central High School
Secondary: Catholic
2.46 km
H B Beal Secondary School
Secondary: Public
2.44 km
-
Smith Park
Ontario 0.14km -
McMahen Park
640 Adelaide St N (at Pallmall), London ON N6B 3K1 1.25km -
Community Heroes Playground
Adelaide St (Kipps Lane), London ON 1.38km
-
CIBC
1088 Adelaide St N (at Huron St.), London ON N5Y 2N1 0.57km -
BMO Bank of Montreal
316 Oxford St E, London ON N6A 1V5 1.71km -
Scotiabank
316 Oxford St E, London ON N6A 1V5 1.72km














