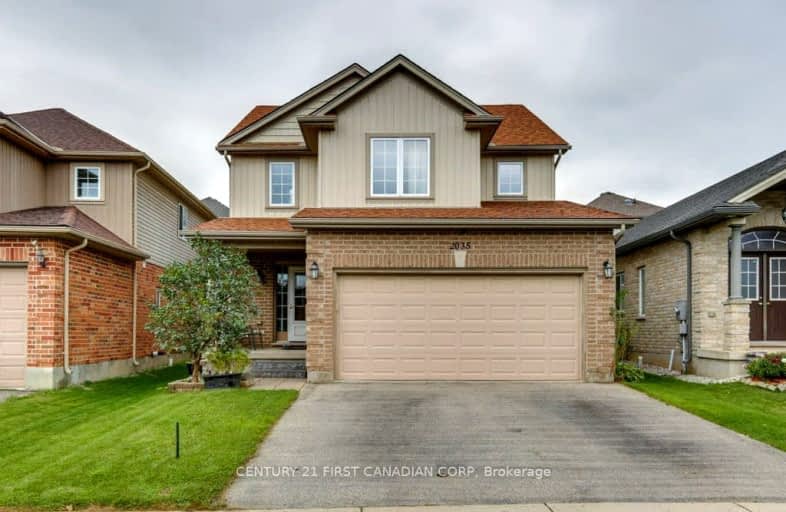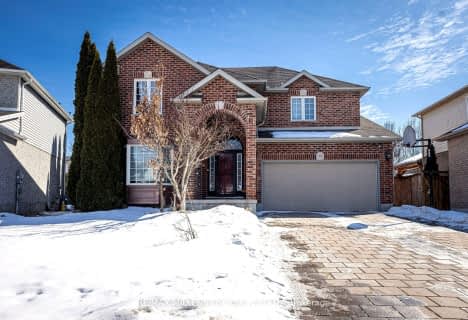Car-Dependent
- Most errands require a car.
31
/100
Some Transit
- Most errands require a car.
29
/100
Somewhat Bikeable
- Most errands require a car.
35
/100

Centennial Central School
Elementary: Public
1.57 km
St Mark
Elementary: Catholic
2.37 km
Stoneybrook Public School
Elementary: Public
2.93 km
Northridge Public School
Elementary: Public
2.25 km
Jack Chambers Public School
Elementary: Public
2.47 km
Stoney Creek Public School
Elementary: Public
1.05 km
École secondaire Gabriel-Dumont
Secondary: Public
4.48 km
École secondaire catholique École secondaire Monseigneur-Bruyère
Secondary: Catholic
4.48 km
Mother Teresa Catholic Secondary School
Secondary: Catholic
0.51 km
Montcalm Secondary School
Secondary: Public
4.25 km
Medway High School
Secondary: Public
3.14 km
A B Lucas Secondary School
Secondary: Public
2.31 km
-
Constitution Park
735 Grenfell Dr, London ON N5X 2C4 1.68km -
Dog Park
Adelaide St N (Windemere Ave), London ON 3.18km -
Weldon Park
St John's Dr, Arva ON 3.21km
-
TD Bank Financial Group
608 Fanshawe Park Rd E, London ON N5X 1L1 2.12km -
Libro Financial Group
1703 Richmond St (at Fanshawe Park Rd. W.), London ON N5X 3Y2 4.02km -
TD Bank Financial Group
1663 Richmond St, London ON N6G 2N3 4.09km














