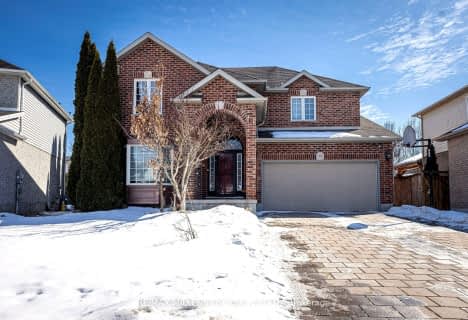
Centennial Central School
Elementary: Public
1.58 km
St Mark
Elementary: Catholic
2.52 km
Stoneybrook Public School
Elementary: Public
3.15 km
Northridge Public School
Elementary: Public
2.38 km
Jack Chambers Public School
Elementary: Public
2.68 km
Stoney Creek Public School
Elementary: Public
1.17 km
École secondaire Gabriel-Dumont
Secondary: Public
4.65 km
École secondaire catholique École secondaire Monseigneur-Bruyère
Secondary: Catholic
4.66 km
Mother Teresa Catholic Secondary School
Secondary: Catholic
0.73 km
Montcalm Secondary School
Secondary: Public
4.36 km
Medway High School
Secondary: Public
3.24 km
A B Lucas Secondary School
Secondary: Public
2.51 km












