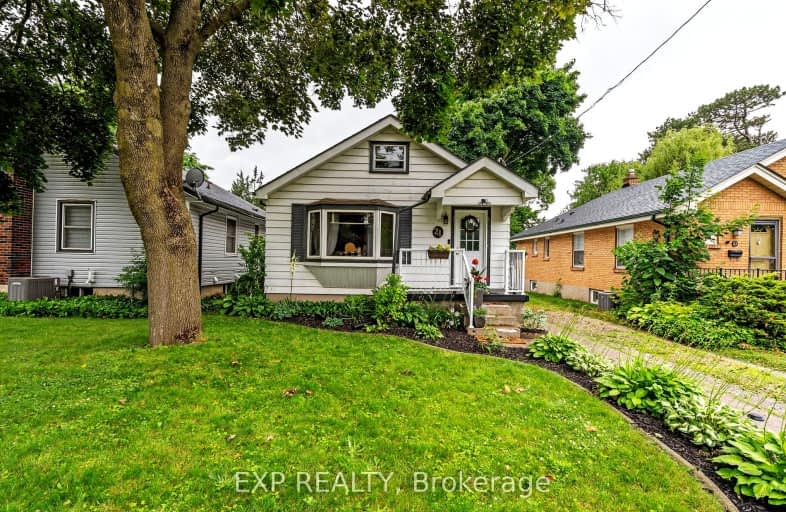Somewhat Walkable
- Some errands can be accomplished on foot.
61
/100
Some Transit
- Most errands require a car.
46
/100
Bikeable
- Some errands can be accomplished on bike.
69
/100

Holy Cross Separate School
Elementary: Catholic
1.56 km
St Pius X Separate School
Elementary: Catholic
1.09 km
Ealing Public School
Elementary: Public
1.51 km
Académie de la Tamise
Elementary: Public
0.66 km
Franklin D Roosevelt Public School
Elementary: Public
1.97 km
Prince Charles Public School
Elementary: Public
0.82 km
Robarts Provincial School for the Deaf
Secondary: Provincial
2.37 km
Robarts/Amethyst Demonstration Secondary School
Secondary: Provincial
2.37 km
Thames Valley Alternative Secondary School
Secondary: Public
0.82 km
B Davison Secondary School Secondary School
Secondary: Public
2.40 km
John Paul II Catholic Secondary School
Secondary: Catholic
2.13 km
Clarke Road Secondary School
Secondary: Public
2.32 km
-
Kiwanis Park
Wavell St (Highbury & Brydges), London ON 0.62km -
Vimy Ridge Park
1443 Trafalgar St, London ON N5W 0A8 0.95km -
Victoria Park, London, Ontario
580 Clarence St, London ON N6A 3G1 1.07km
-
HSBC ATM
450 Highbury Ave N, London ON N5W 5L2 0.51km -
Cibc ATM
1331 Dundas St, London ON N5W 5P3 0.56km -
BMO Bank of Montreal
1551 Dundas St, London ON N5W 5Y5 0.73km














