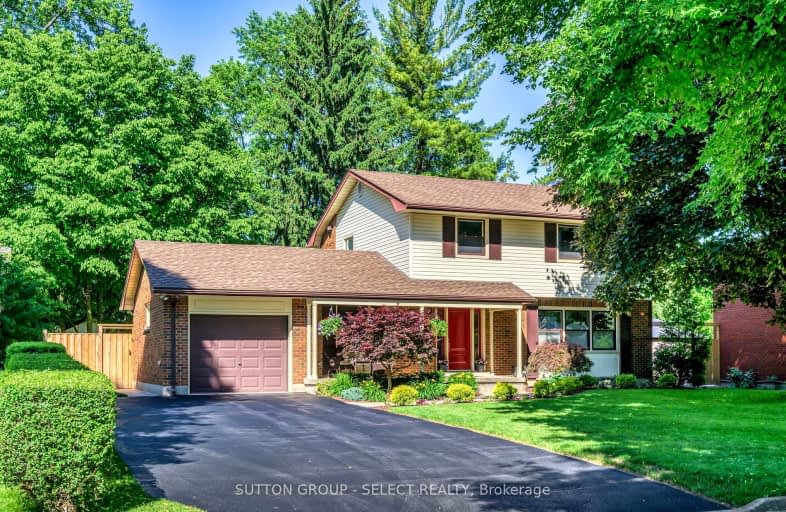
Video Tour
Car-Dependent
- Most errands require a car.
37
/100
Some Transit
- Most errands require a car.
41
/100
Bikeable
- Some errands can be accomplished on bike.
50
/100

Northbrae Public School
Elementary: Public
2.19 km
St Mark
Elementary: Catholic
0.65 km
Stoneybrook Public School
Elementary: Public
1.62 km
Louise Arbour French Immersion Public School
Elementary: Public
1.96 km
Northridge Public School
Elementary: Public
0.77 km
Stoney Creek Public School
Elementary: Public
1.24 km
Robarts Provincial School for the Deaf
Secondary: Provincial
3.83 km
École secondaire Gabriel-Dumont
Secondary: Public
2.42 km
École secondaire catholique École secondaire Monseigneur-Bruyère
Secondary: Catholic
2.42 km
Mother Teresa Catholic Secondary School
Secondary: Catholic
1.63 km
Montcalm Secondary School
Secondary: Public
2.55 km
A B Lucas Secondary School
Secondary: Public
0.37 km
-
Dalkeith Park
ON 0.39km -
Constitution Park
735 Grenfell Dr, London ON N5X 2C4 0.41km -
Wenige Park
1.21km
-
TD Canada Trust ATM
608 Fanshawe Park Rd E, London ON N5X 1L1 0.94km -
TD Bank Financial Group
608 Fanshawe Park Rd E, London ON N5X 1L1 0.95km -
TD Canada Trust Branch and ATM
608 Fanshawe Park Rd E, London ON N5X 1L1 0.96km













