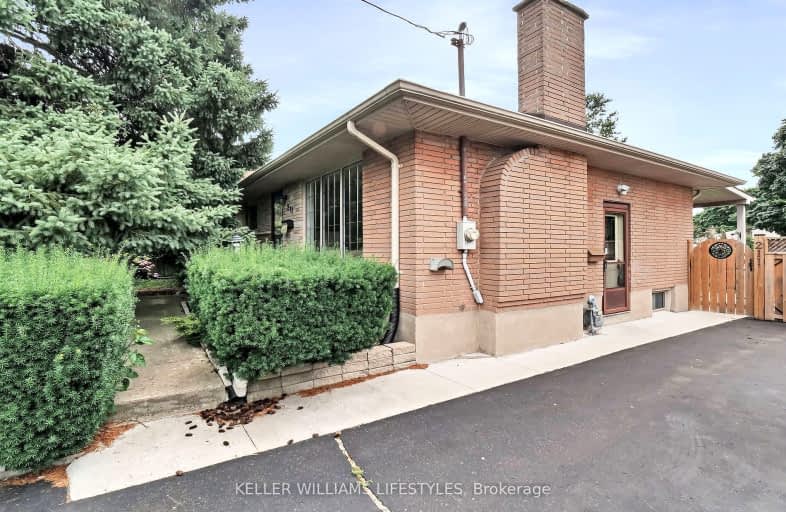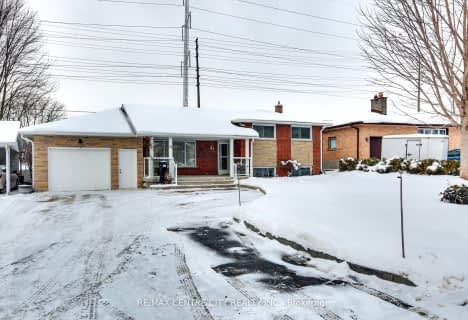Somewhat Walkable
- Some errands can be accomplished on foot.
50
/100
Some Transit
- Most errands require a car.
45
/100
Somewhat Bikeable
- Most errands require a car.
46
/100

Holy Family Elementary School
Elementary: Catholic
0.51 km
St Robert Separate School
Elementary: Catholic
0.59 km
Bonaventure Meadows Public School
Elementary: Public
1.64 km
Princess AnneFrench Immersion Public School
Elementary: Public
1.42 km
John P Robarts Public School
Elementary: Public
0.31 km
Lord Nelson Public School
Elementary: Public
0.92 km
Robarts Provincial School for the Deaf
Secondary: Provincial
4.41 km
Robarts/Amethyst Demonstration Secondary School
Secondary: Provincial
4.41 km
Thames Valley Alternative Secondary School
Secondary: Public
3.65 km
B Davison Secondary School Secondary School
Secondary: Public
4.90 km
John Paul II Catholic Secondary School
Secondary: Catholic
4.25 km
Clarke Road Secondary School
Secondary: Public
1.16 km
-
Montblanc Forest Park Corp
1830 Dumont St, London ON N5W 2S1 1.55km -
Town Square
1.66km -
Kiwanas Park
Trafalgar St (Thorne Ave), London ON 1.75km
-
CIBC Cash Dispenser
154 Clarke Rd, London ON N5W 5E2 0.58km -
CIBC
380 Clarke Rd (Dundas St.), London ON N5W 6E7 1.7km -
Scotiabank
5795 Malden Rd, London ON N5W 3G2 1.87km














