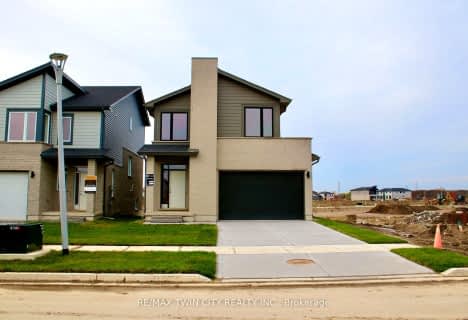
Video Tour

Holy Family Elementary School
Elementary: Catholic
2.16 km
St Robert Separate School
Elementary: Catholic
2.84 km
École élémentaire catholique Saint-Jean-de-Brébeuf
Elementary: Catholic
2.43 km
Tweedsmuir Public School
Elementary: Public
2.31 km
John P Robarts Public School
Elementary: Public
2.03 km
Lord Nelson Public School
Elementary: Public
3.21 km
G A Wheable Secondary School
Secondary: Public
5.41 km
Thames Valley Alternative Secondary School
Secondary: Public
5.16 km
B Davison Secondary School Secondary School
Secondary: Public
5.45 km
John Paul II Catholic Secondary School
Secondary: Catholic
6.17 km
Sir Wilfrid Laurier Secondary School
Secondary: Public
5.16 km
Clarke Road Secondary School
Secondary: Public
3.41 km











