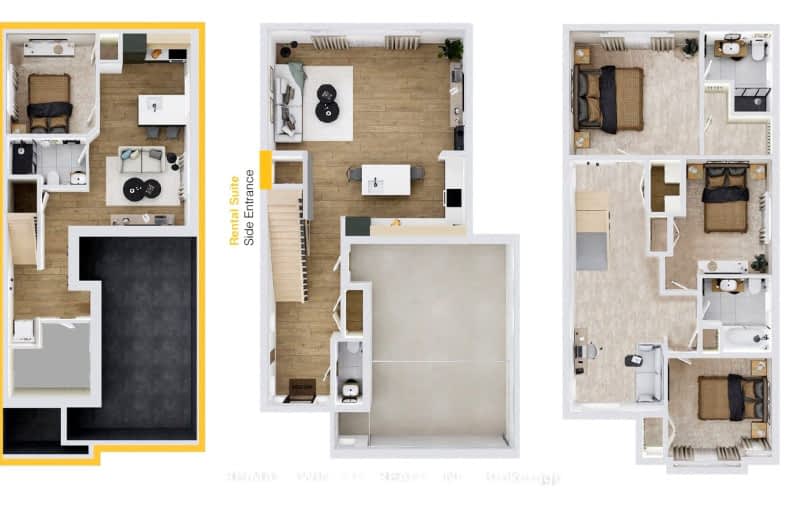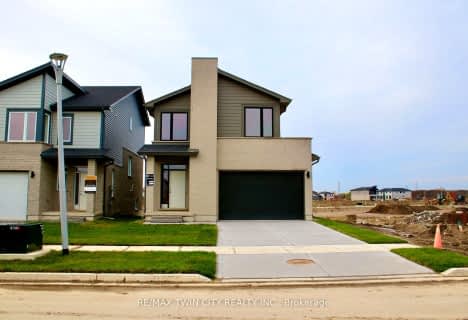Car-Dependent
- Almost all errands require a car.
17
/100
Some Transit
- Most errands require a car.
36
/100
Somewhat Bikeable
- Most errands require a car.
31
/100

Arthur Stringer Public School
Elementary: Public
2.22 km
St Sebastian Separate School
Elementary: Catholic
2.54 km
Fairmont Public School
Elementary: Public
2.87 km
École élémentaire catholique Saint-Jean-de-Brébeuf
Elementary: Catholic
0.79 km
St Francis School
Elementary: Catholic
2.42 km
Glen Cairn Public School
Elementary: Public
2.00 km
G A Wheable Secondary School
Secondary: Public
3.86 km
Thames Valley Alternative Secondary School
Secondary: Public
5.43 km
B Davison Secondary School Secondary School
Secondary: Public
4.28 km
Regina Mundi College
Secondary: Catholic
6.62 km
Sir Wilfrid Laurier Secondary School
Secondary: Public
2.14 km
Clarke Road Secondary School
Secondary: Public
5.37 km














