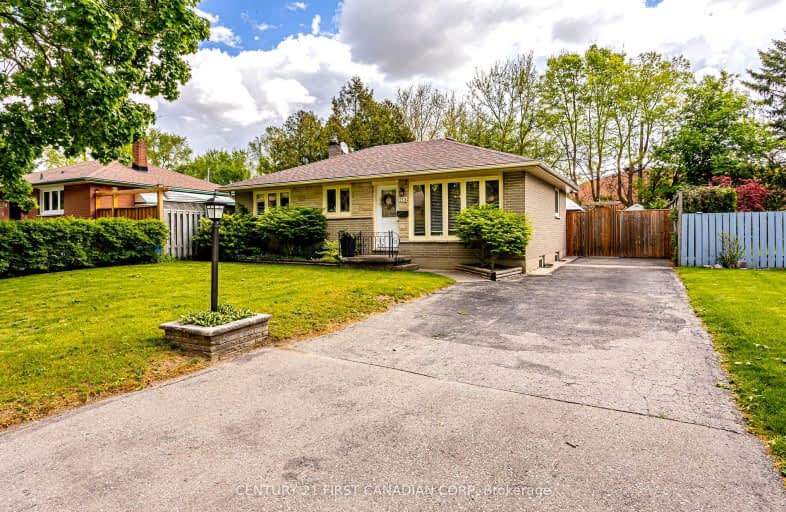Car-Dependent
- Most errands require a car.
43
/100
Some Transit
- Most errands require a car.
40
/100
Very Bikeable
- Most errands can be accomplished on bike.
72
/100

St Bernadette Separate School
Elementary: Catholic
0.24 km
St Pius X Separate School
Elementary: Catholic
1.46 km
Fairmont Public School
Elementary: Public
0.67 km
Tweedsmuir Public School
Elementary: Public
0.11 km
Prince Charles Public School
Elementary: Public
1.52 km
Princess AnneFrench Immersion Public School
Elementary: Public
1.19 km
Robarts Provincial School for the Deaf
Secondary: Provincial
4.20 km
G A Wheable Secondary School
Secondary: Public
3.36 km
Thames Valley Alternative Secondary School
Secondary: Public
2.78 km
B Davison Secondary School Secondary School
Secondary: Public
3.22 km
John Paul II Catholic Secondary School
Secondary: Catholic
3.98 km
Clarke Road Secondary School
Secondary: Public
2.19 km
-
Fairmont Park
London ON N5W 1N1 0.34km -
Kiwanas Park
Trafalgar St (Thorne Ave), London ON 0.75km -
Pottersburg Dog Park
Hamilton Rd (Gore Rd), London ON 0.9km
-
BMO Bank of Montreal
957 Hamilton Rd, London ON N5W 1A2 1.12km -
HSBC ATM
450 Highbury Ave N, London ON N5W 5L2 1.72km -
Localcoin Bitcoin ATM - Pintos Convenience
767 Hamilton Rd, London ON N5Z 1V1 1.89km














