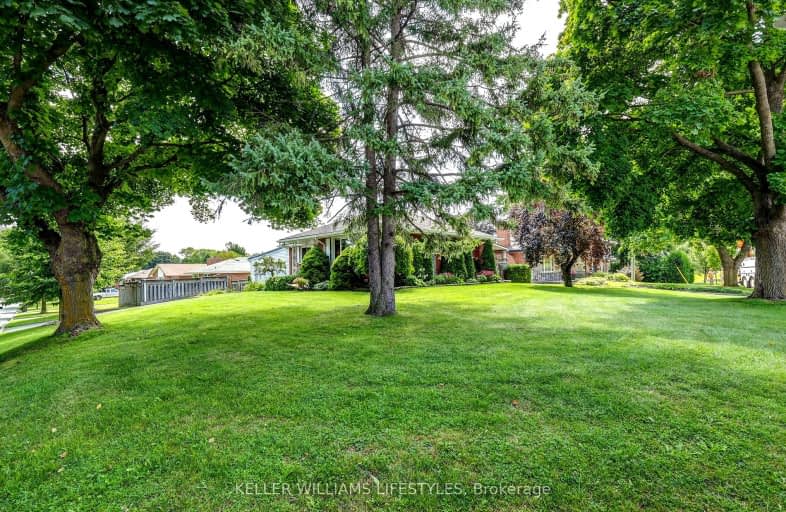Somewhat Walkable
- Some errands can be accomplished on foot.
50
/100
Some Transit
- Most errands require a car.
47
/100
Bikeable
- Some errands can be accomplished on bike.
57
/100

Trafalgar Public School
Elementary: Public
1.66 km
St Sebastian Separate School
Elementary: Catholic
0.39 km
Lester B Pearson School for the Arts
Elementary: Public
1.57 km
C C Carrothers Public School
Elementary: Public
0.29 km
Glen Cairn Public School
Elementary: Public
1.00 km
Princess Elizabeth Public School
Elementary: Public
0.90 km
G A Wheable Secondary School
Secondary: Public
1.05 km
Thames Valley Alternative Secondary School
Secondary: Public
3.55 km
B Davison Secondary School Secondary School
Secondary: Public
1.60 km
London South Collegiate Institute
Secondary: Public
2.67 km
Sir Wilfrid Laurier Secondary School
Secondary: Public
2.07 km
H B Beal Secondary School
Secondary: Public
3.16 km
-
Caesar Dog Park
London ON 0.65km -
Rowntree Park
ON 1.48km -
Watson Park
2.15km
-
TD Bank Financial Group
1086 Commissioners Rd E, London ON N5Z 4W8 0.92km -
BMO Bank of Montreal
395 Wellington Rd, London ON N6C 5Z6 1.9km -
BMO Bank of Montreal
1298 Trafalgar, London ON N5Z 1H9 2.4km














