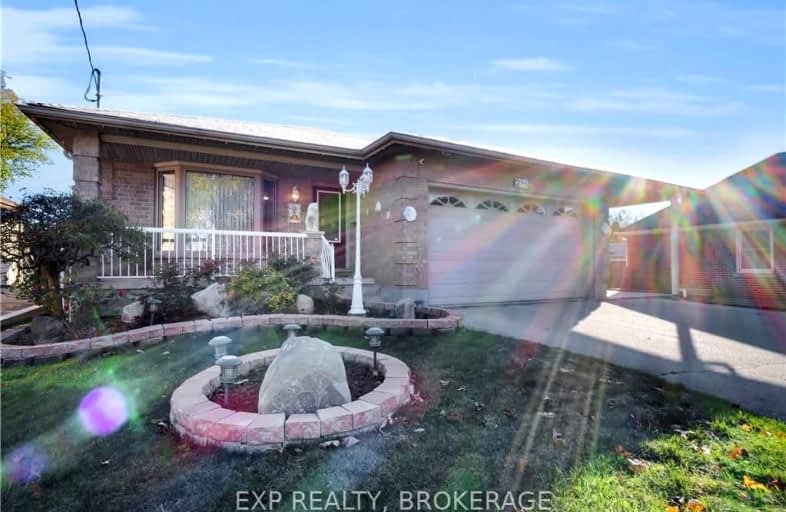Very Walkable
- Most errands can be accomplished on foot.
78
/100
Some Transit
- Most errands require a car.
46
/100
Bikeable
- Some errands can be accomplished on bike.
61
/100

Holy Cross Separate School
Elementary: Catholic
0.95 km
St Bernadette Separate School
Elementary: Catholic
1.03 km
St Pius X Separate School
Elementary: Catholic
1.60 km
Ealing Public School
Elementary: Public
0.45 km
Fairmont Public School
Elementary: Public
0.87 km
Prince Charles Public School
Elementary: Public
1.43 km
Robarts Provincial School for the Deaf
Secondary: Provincial
3.61 km
G A Wheable Secondary School
Secondary: Public
2.23 km
Thames Valley Alternative Secondary School
Secondary: Public
1.91 km
B Davison Secondary School Secondary School
Secondary: Public
1.99 km
John Paul II Catholic Secondary School
Secondary: Catholic
3.36 km
Clarke Road Secondary School
Secondary: Public
2.82 km
-
Vimy Ridge Park
1443 Trafalgar St, London ON N5W 0A8 0.63km -
Victoria Park, London, Ontario
580 Clarence St, London ON N6A 3G1 0.8km -
St. Julien Park
London ON 0.67km
-
Scotiabank
950 Hamilton Rd (Highbury Ave), London ON N5W 1A1 0.45km -
BMO Bank of Montreal
1551 Dundas St, London ON N5W 5Y5 1.88km -
BMO Bank of Montreal
295 Rectory St, London ON N5Z 0A3 2.31km











