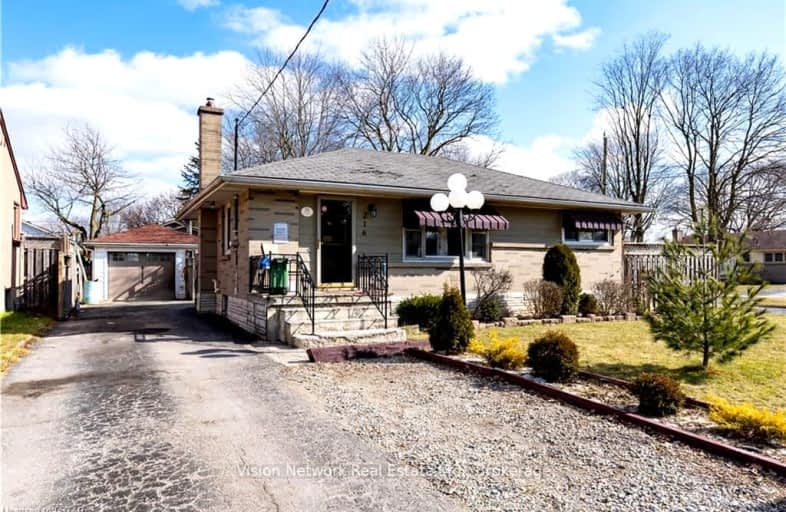Car-Dependent
- Most errands require a car.
46
/100
Some Transit
- Most errands require a car.
44
/100
Bikeable
- Some errands can be accomplished on bike.
52
/100

St Bernadette Separate School
Elementary: Catholic
1.22 km
St Pius X Separate School
Elementary: Catholic
0.30 km
St Robert Separate School
Elementary: Catholic
1.20 km
Tweedsmuir Public School
Elementary: Public
1.35 km
Prince Charles Public School
Elementary: Public
0.55 km
Princess AnneFrench Immersion Public School
Elementary: Public
0.17 km
Robarts Provincial School for the Deaf
Secondary: Provincial
3.11 km
Robarts/Amethyst Demonstration Secondary School
Secondary: Provincial
3.11 km
Thames Valley Alternative Secondary School
Secondary: Public
2.10 km
B Davison Secondary School Secondary School
Secondary: Public
3.51 km
John Paul II Catholic Secondary School
Secondary: Catholic
2.92 km
Clarke Road Secondary School
Secondary: Public
1.13 km
-
East Lions Park
1731 Churchill Ave (Winnipeg street), London ON N5W 5P4 0.41km -
Kiwanas Park
Trafalgar St (Thorne Ave), London ON 0.6km -
Kiwanis Park
Wavell St (Highbury & Brydges), London ON 0.74km
-
RBC Royal Bank
1670 Dundas St (at Saul St.), London ON N5W 3C7 1.1km -
CIBC
380 Clarke Rd (Dundas St.), London ON N5W 6E7 1.39km -
RBC Royal Bank ATM
1900 Dundas St, London ON N5W 3G4 1.43km














