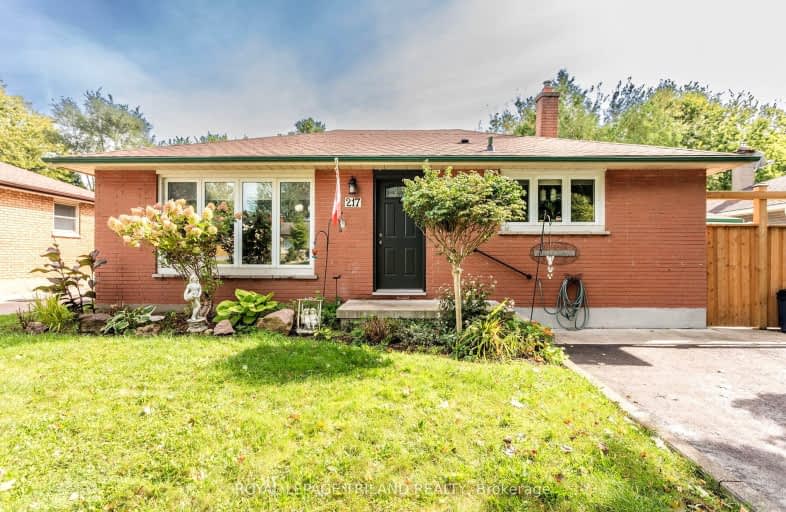Car-Dependent
- Most errands require a car.
43
/100
Some Transit
- Most errands require a car.
40
/100
Very Bikeable
- Most errands can be accomplished on bike.
72
/100

St Bernadette Separate School
Elementary: Catholic
0.24 km
St Pius X Separate School
Elementary: Catholic
1.45 km
Fairmont Public School
Elementary: Public
0.68 km
Tweedsmuir Public School
Elementary: Public
0.12 km
Prince Charles Public School
Elementary: Public
1.50 km
Princess AnneFrench Immersion Public School
Elementary: Public
1.17 km
Robarts Provincial School for the Deaf
Secondary: Provincial
4.19 km
G A Wheable Secondary School
Secondary: Public
3.36 km
Thames Valley Alternative Secondary School
Secondary: Public
2.77 km
B Davison Secondary School Secondary School
Secondary: Public
3.22 km
John Paul II Catholic Secondary School
Secondary: Catholic
3.97 km
Clarke Road Secondary School
Secondary: Public
2.18 km
-
Kiwanas Park
Trafalgar St (Thorne Ave), London ON 0.73km -
River East Optimist Park
Ontario 1.34km -
Kiwanis Park
Wavell St (Highbury & Brydges), London ON 1.6km
-
CIBC Cash Dispenser
154 Clarke Rd, London ON N5W 5E2 1.57km -
BMO Bank of Montreal
1551 Dundas St, London ON N5W 5Y5 2.24km -
Libro Financial Group
1867 Dundas St, London ON N5W 3G1 2.54km














