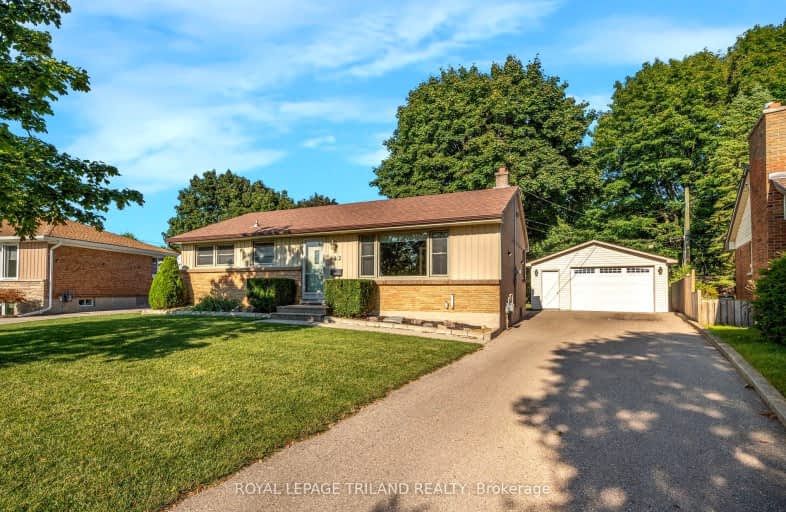Somewhat Walkable
- Some errands can be accomplished on foot.
58
/100
Some Transit
- Most errands require a car.
44
/100
Bikeable
- Some errands can be accomplished on bike.
68
/100

St Bernadette Separate School
Elementary: Catholic
0.22 km
St Pius X Separate School
Elementary: Catholic
1.35 km
Fairmont Public School
Elementary: Public
0.48 km
Tweedsmuir Public School
Elementary: Public
0.57 km
Prince Charles Public School
Elementary: Public
1.32 km
Princess AnneFrench Immersion Public School
Elementary: Public
1.22 km
Robarts Provincial School for the Deaf
Secondary: Provincial
3.92 km
G A Wheable Secondary School
Secondary: Public
2.96 km
Thames Valley Alternative Secondary School
Secondary: Public
2.40 km
B Davison Secondary School Secondary School
Secondary: Public
2.78 km
John Paul II Catholic Secondary School
Secondary: Catholic
3.69 km
Clarke Road Secondary School
Secondary: Public
2.33 km
-
Victoria Park, London, Ontario
580 Clarence St, London ON N6A 3G1 0.58km -
Vimy Ridge Park
1443 Trafalgar St, London ON N5W 0A8 0.65km -
Pottersburg Dog Park
Hamilton Rd (Gore Rd), London ON 1.04km
-
Scotiabank
950 Hamilton Rd (Highbury Ave), London ON N5W 1A1 0.74km -
Scotiabank
1 Ontario St, London ON N5W 1A1 0.75km -
Kim Langford Bmo Mortgage Specialist
1315 Commissioners Rd E, London ON N6M 0B8 2.07km














