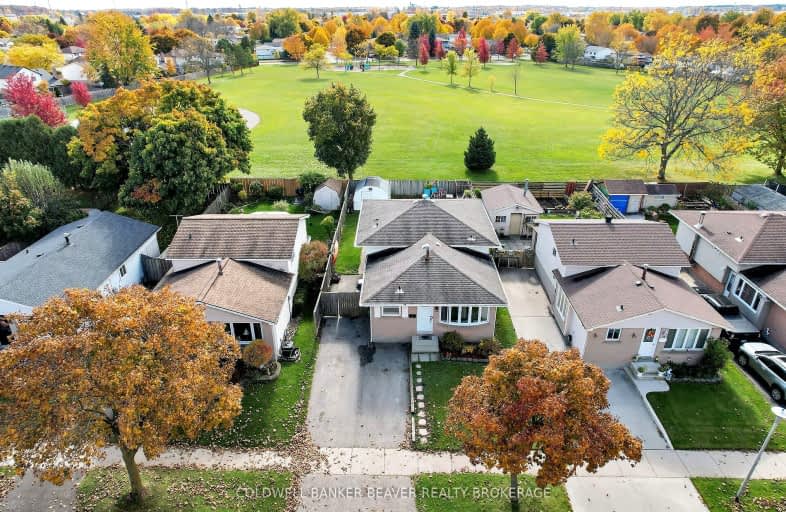Car-Dependent
- Most errands require a car.
46
/100
Some Transit
- Most errands require a car.
42
/100
Somewhat Bikeable
- Most errands require a car.
42
/100

Nicholas Wilson Public School
Elementary: Public
1.49 km
Arthur Stringer Public School
Elementary: Public
0.87 km
C C Carrothers Public School
Elementary: Public
2.26 km
St Francis School
Elementary: Catholic
0.67 km
Wilton Grove Public School
Elementary: Public
0.67 km
Glen Cairn Public School
Elementary: Public
1.58 km
G A Wheable Secondary School
Secondary: Public
3.52 km
Thames Valley Alternative Secondary School
Secondary: Public
5.96 km
B Davison Secondary School Secondary School
Secondary: Public
4.13 km
London South Collegiate Institute
Secondary: Public
4.51 km
Regina Mundi College
Secondary: Catholic
5.45 km
Sir Wilfrid Laurier Secondary School
Secondary: Public
0.60 km







