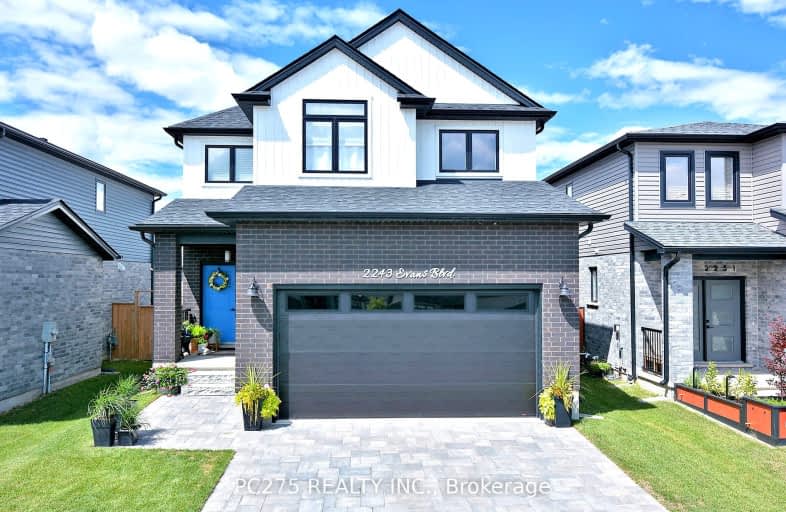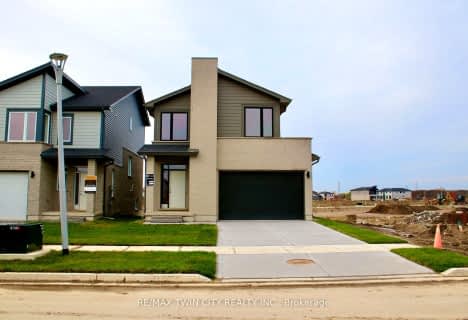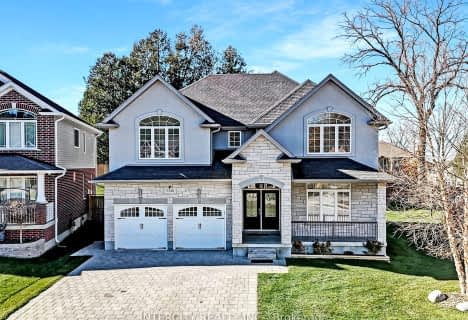
Video Tour
Car-Dependent
- Almost all errands require a car.
22
/100
Some Transit
- Most errands require a car.
25
/100
Somewhat Bikeable
- Most errands require a car.
31
/100

St Bernadette Separate School
Elementary: Catholic
3.42 km
Arthur Stringer Public School
Elementary: Public
2.47 km
Fairmont Public School
Elementary: Public
3.00 km
École élémentaire catholique Saint-Jean-de-Brébeuf
Elementary: Catholic
0.77 km
Tweedsmuir Public School
Elementary: Public
3.28 km
Glen Cairn Public School
Elementary: Public
2.27 km
G A Wheable Secondary School
Secondary: Public
4.11 km
Thames Valley Alternative Secondary School
Secondary: Public
5.60 km
B Davison Secondary School Secondary School
Secondary: Public
4.52 km
Regina Mundi College
Secondary: Catholic
6.62 km
Sir Wilfrid Laurier Secondary School
Secondary: Public
2.38 km
Clarke Road Secondary School
Secondary: Public
5.41 km
-
Carroll Park
270 Ellerslie Rd, London ON N6M 1B6 1.23km -
City Wide Sports Park
London ON 1.54km -
Pottersburg Dog Park
Hamilton Rd (Gore Rd), London ON 2.43km
-
TD Bank Financial Group
1086 Commissioners Rd E, London ON N5Z 4W8 2.19km -
Libro Credit Union
841 Wellington Rd S (at Southdale Rd.), London ON N6E 3R5 4.16km -
BMO Bank of Montreal
1298 Trafalgar, London ON N5Z 1H9 4.16km













