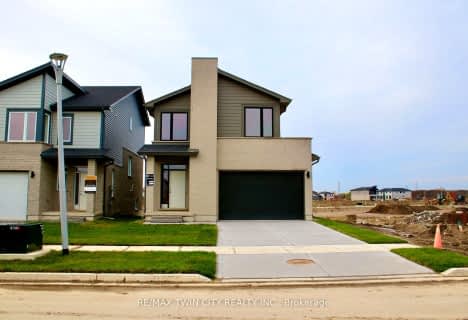
St Bernadette Separate School
Elementary: Catholic
3.77 km
Arthur Stringer Public School
Elementary: Public
2.92 km
Fairmont Public School
Elementary: Public
3.40 km
École élémentaire catholique Saint-Jean-de-Brébeuf
Elementary: Catholic
1.08 km
Tweedsmuir Public School
Elementary: Public
3.59 km
Glen Cairn Public School
Elementary: Public
2.79 km
G A Wheable Secondary School
Secondary: Public
4.64 km
Thames Valley Alternative Secondary School
Secondary: Public
6.05 km
B Davison Secondary School Secondary School
Secondary: Public
5.05 km
Regina Mundi College
Secondary: Catholic
6.52 km
Sir Wilfrid Laurier Secondary School
Secondary: Public
2.79 km
Clarke Road Secondary School
Secondary: Public
5.66 km












