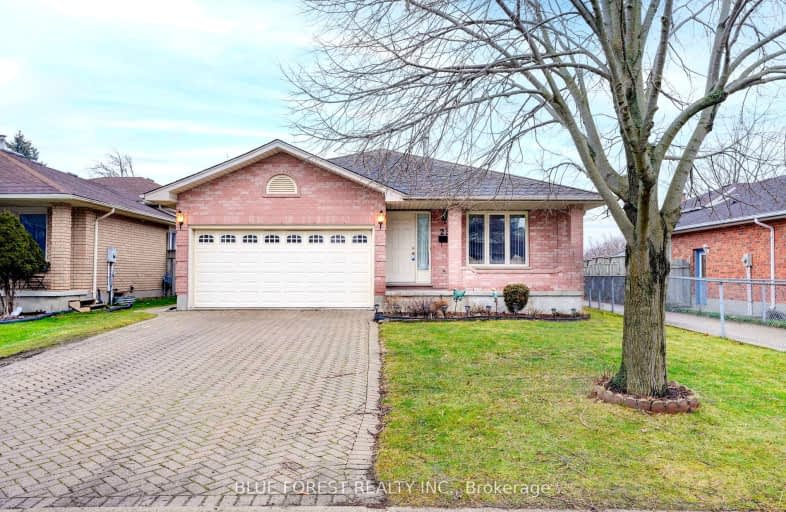Somewhat Walkable
- Some errands can be accomplished on foot.
Some Transit
- Most errands require a car.
Bikeable
- Some errands can be accomplished on bike.

Rick Hansen Public School
Elementary: PublicCleardale Public School
Elementary: PublicSir Arthur Carty Separate School
Elementary: CatholicAshley Oaks Public School
Elementary: PublicSt Anthony Catholic French Immersion School
Elementary: CatholicWhite Oaks Public School
Elementary: PublicG A Wheable Secondary School
Secondary: PublicB Davison Secondary School Secondary School
Secondary: PublicWestminster Secondary School
Secondary: PublicLondon South Collegiate Institute
Secondary: PublicSir Wilfrid Laurier Secondary School
Secondary: PublicSaunders Secondary School
Secondary: Public-
Ashley Oaks Public School
ON 0.44km -
White Oaks Optimist Park
560 Bradley Ave, London ON N6E 2L7 1.17km -
St. Lawrence Park
ON 1.65km
-
TD Bank Financial Group
1420 Ernest Ave, London ON N6E 2H8 1.07km -
President's Choice Financial ATM
635 Southdale Rd E, London ON N6E 3W6 1.3km -
Scotiabank
639 Southdale Rd E (Montgomery Rd.), London ON N6E 3M2 1.29km
- 2 bath
- 4 bed
- 2000 sqft
422 Commissioners Road East, London South, Ontario • N6C 2T5 • South G













