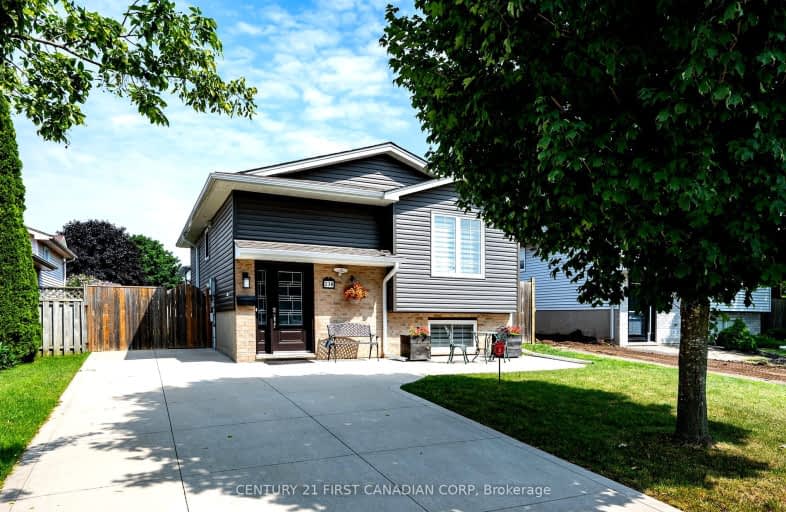Car-Dependent
- Most errands require a car.
30
/100
Some Transit
- Most errands require a car.
37
/100
Somewhat Bikeable
- Most errands require a car.
33
/100

Holy Family Elementary School
Elementary: Catholic
0.70 km
St Robert Separate School
Elementary: Catholic
1.70 km
Tweedsmuir Public School
Elementary: Public
2.64 km
Bonaventure Meadows Public School
Elementary: Public
1.92 km
John P Robarts Public School
Elementary: Public
0.92 km
Lord Nelson Public School
Elementary: Public
1.90 km
Robarts Provincial School for the Deaf
Secondary: Provincial
5.54 km
Robarts/Amethyst Demonstration Secondary School
Secondary: Provincial
5.54 km
Thames Valley Alternative Secondary School
Secondary: Public
4.83 km
John Paul II Catholic Secondary School
Secondary: Catholic
5.40 km
Sir Wilfrid Laurier Secondary School
Secondary: Public
6.63 km
Clarke Road Secondary School
Secondary: Public
2.23 km














