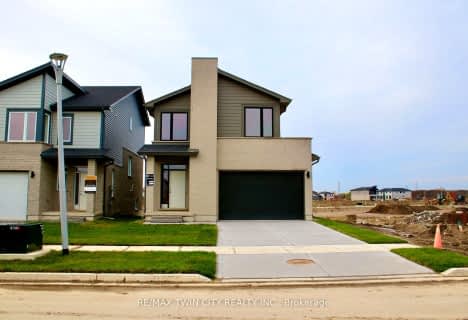
St Bernadette Separate School
Elementary: Catholic
3.15 km
Arthur Stringer Public School
Elementary: Public
2.40 km
Fairmont Public School
Elementary: Public
2.72 km
École élémentaire catholique Saint-Jean-de-Brébeuf
Elementary: Catholic
0.56 km
Tweedsmuir Public School
Elementary: Public
3.02 km
Glen Cairn Public School
Elementary: Public
2.10 km
G A Wheable Secondary School
Secondary: Public
3.88 km
Thames Valley Alternative Secondary School
Secondary: Public
5.32 km
B Davison Secondary School Secondary School
Secondary: Public
4.27 km
Regina Mundi College
Secondary: Catholic
6.83 km
Sir Wilfrid Laurier Secondary School
Secondary: Public
2.34 km
Clarke Road Secondary School
Secondary: Public
5.16 km












