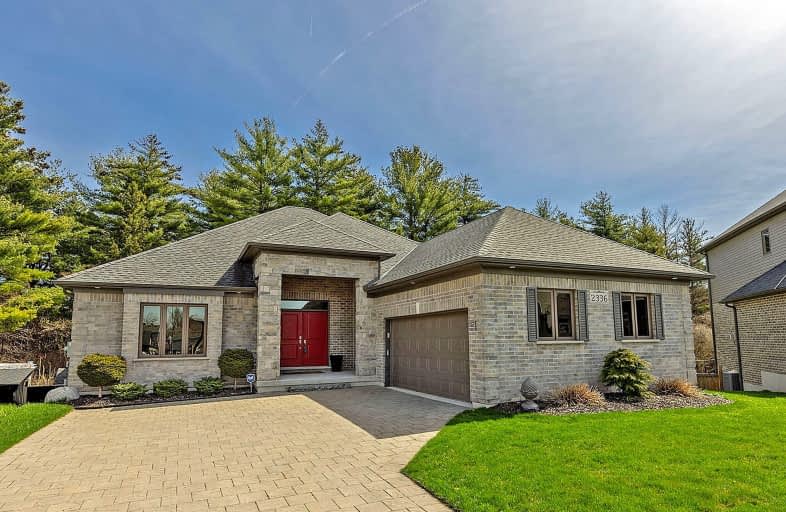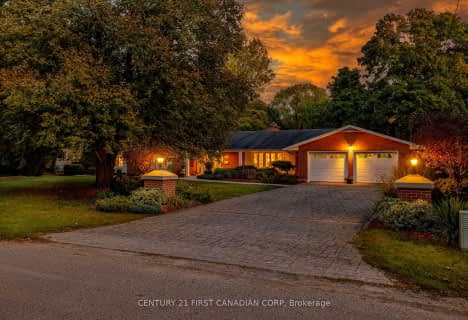Car-Dependent
- Almost all errands require a car.
6
/100
Some Transit
- Most errands require a car.
25
/100
Somewhat Bikeable
- Most errands require a car.
30
/100

Centennial Central School
Elementary: Public
1.83 km
St Mark
Elementary: Catholic
2.58 km
Stoneybrook Public School
Elementary: Public
3.41 km
Northridge Public School
Elementary: Public
2.42 km
Jack Chambers Public School
Elementary: Public
2.99 km
Stoney Creek Public School
Elementary: Public
1.22 km
École secondaire Gabriel-Dumont
Secondary: Public
4.75 km
École secondaire catholique École secondaire Monseigneur-Bruyère
Secondary: Catholic
4.75 km
Mother Teresa Catholic Secondary School
Secondary: Catholic
0.99 km
Montcalm Secondary School
Secondary: Public
4.34 km
Medway High School
Secondary: Public
3.54 km
A B Lucas Secondary School
Secondary: Public
2.67 km
-
Constitution Park
735 Grenfell Dr, London ON N5X 2C4 2.02km -
Dog Park
Adelaide St N (Windemere Ave), London ON 3.58km -
Adelaide Street Wells Park
London ON 4.22km
-
TD Bank Financial Group
608 Fanshawe Park Rd E, London ON N5X 1L1 2.58km -
TD Canada Trust Branch and ATM
2165 Richmond St, London ON N6G 3V9 4.05km -
RBC Royal Bank
96 Fanshawe Park Rd E (at North Centre Rd.), London ON N5X 4C5 4.05km














