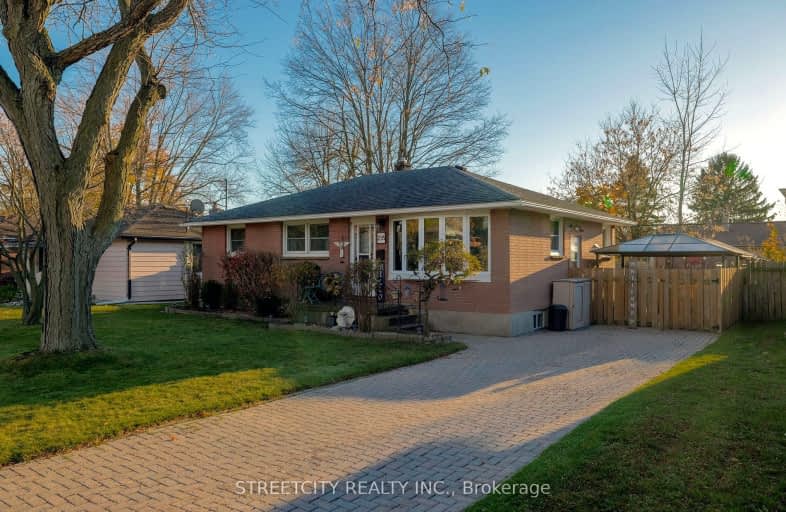
Video Tour
Somewhat Walkable
- Some errands can be accomplished on foot.
61
/100
Good Transit
- Some errands can be accomplished by public transportation.
50
/100
Somewhat Bikeable
- Most errands require a car.
45
/100

St Pius X Separate School
Elementary: Catholic
0.71 km
St Robert Separate School
Elementary: Catholic
0.75 km
Tweedsmuir Public School
Elementary: Public
1.63 km
Prince Charles Public School
Elementary: Public
0.98 km
Princess AnneFrench Immersion Public School
Elementary: Public
0.48 km
Lord Nelson Public School
Elementary: Public
0.89 km
Robarts Provincial School for the Deaf
Secondary: Provincial
3.23 km
Robarts/Amethyst Demonstration Secondary School
Secondary: Provincial
3.23 km
Thames Valley Alternative Secondary School
Secondary: Public
2.47 km
B Davison Secondary School Secondary School
Secondary: Public
4.01 km
John Paul II Catholic Secondary School
Secondary: Catholic
3.06 km
Clarke Road Secondary School
Secondary: Public
0.64 km
-
East Lions Park
1731 Churchill Ave (Winnipeg street), London ON N5W 5P4 0.41km -
Montblanc Forest Park Corp
1830 Dumont St, London ON N5W 2S1 0.54km -
Culver Park
Ontario 1.73km
-
BMO Bank of Montreal
155 Clarke Rd, London ON N5W 5C9 0.68km -
CIBC
1769 Dundas St, London ON N5W 3E6 0.93km -
Scotiabank
1880 Dundas St, London ON N5W 3G2 1.04km













