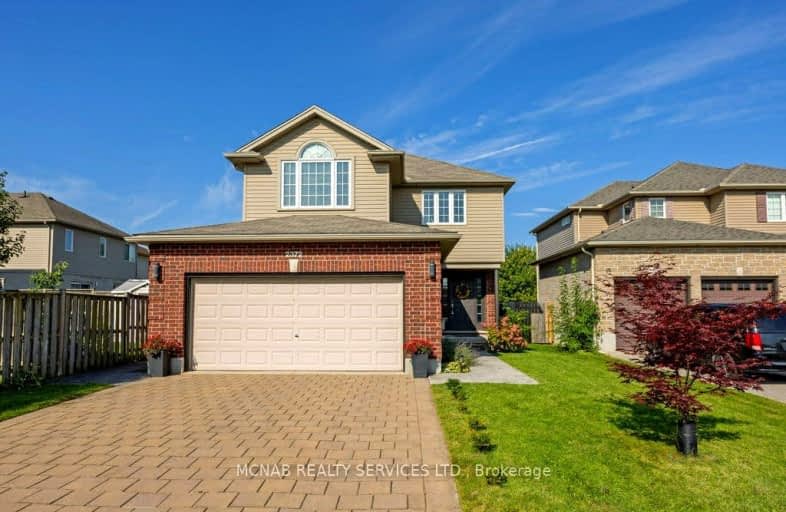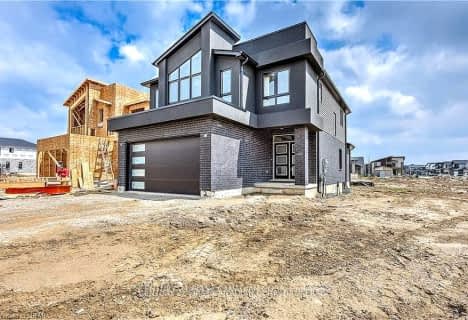Car-Dependent
- Most errands require a car.
34
/100
Some Transit
- Most errands require a car.
27
/100
Somewhat Bikeable
- Most errands require a car.
34
/100

St Bernadette Separate School
Elementary: Catholic
3.11 km
St Sebastian Separate School
Elementary: Catholic
2.74 km
Fairmont Public School
Elementary: Public
2.72 km
École élémentaire catholique Saint-Jean-de-Brébeuf
Elementary: Catholic
0.43 km
Tweedsmuir Public School
Elementary: Public
2.95 km
Glen Cairn Public School
Elementary: Public
2.33 km
G A Wheable Secondary School
Secondary: Public
4.06 km
Thames Valley Alternative Secondary School
Secondary: Public
5.36 km
B Davison Secondary School Secondary School
Secondary: Public
4.42 km
John Paul II Catholic Secondary School
Secondary: Catholic
6.79 km
Sir Wilfrid Laurier Secondary School
Secondary: Public
2.60 km
Clarke Road Secondary School
Secondary: Public
5.06 km
-
City Wide Sports Park
London ON 1.22km -
River East Optimist Park
Ontario 2.39km -
Ebury Park
2.62km
-
TD Canada Trust ATM
1086 Commissioners Rd E, London ON N5Z 4W8 2.15km -
TD Bank Financial Group
1086 Commissioners Rd E, London ON N5Z 4W8 2.15km -
CIBC Cash Dispenser
154 Clarke Rd, London ON N5W 5E2 4.32km














