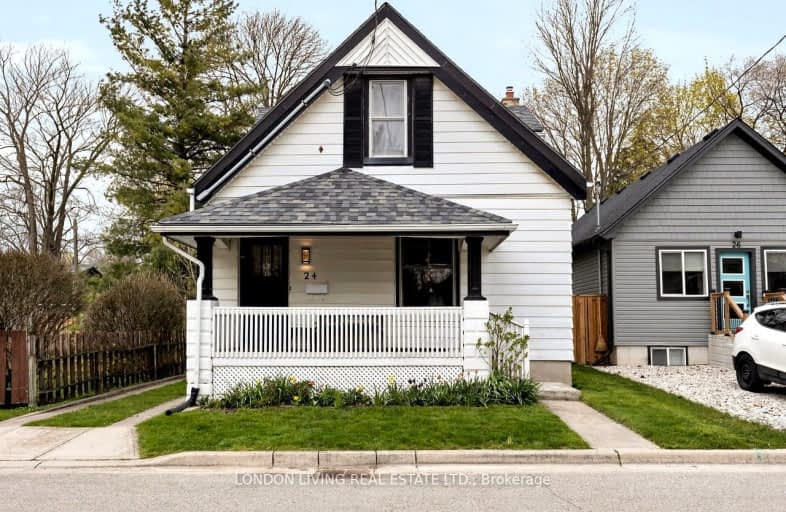Very Walkable
- Most errands can be accomplished on foot.
78
/100
Good Transit
- Some errands can be accomplished by public transportation.
58
/100
Bikeable
- Some errands can be accomplished on bike.
67
/100

St Michael
Elementary: Catholic
0.55 km
Knollwood Park Public School
Elementary: Public
1.07 km
St Georges Public School
Elementary: Public
0.75 km
Northbrae Public School
Elementary: Public
1.70 km
Ryerson Public School
Elementary: Public
1.06 km
Lord Roberts Public School
Elementary: Public
1.02 km
École secondaire Gabriel-Dumont
Secondary: Public
1.76 km
École secondaire catholique École secondaire Monseigneur-Bruyère
Secondary: Catholic
1.74 km
B Davison Secondary School Secondary School
Secondary: Public
3.03 km
London Central Secondary School
Secondary: Public
1.40 km
Catholic Central High School
Secondary: Catholic
1.50 km
H B Beal Secondary School
Secondary: Public
1.55 km
-
Piccadilly Park
Waterloo St (btwn Kenneth & Pall Mall), London ON 0.95km -
Gibbons Park
London ON 1.62km -
Northeast Park
Victoria Dr, London ON 1.83km
-
Scotiabank
316 Oxford St E, London ON N6A 1V5 0.84km -
CIBC
228 Oxford St E (Richmond Street), London ON N6A 1T7 1.2km -
RBC Royal Bank
621 Huron St (at Adelaide St.), London ON N5Y 4J7 1.24km














