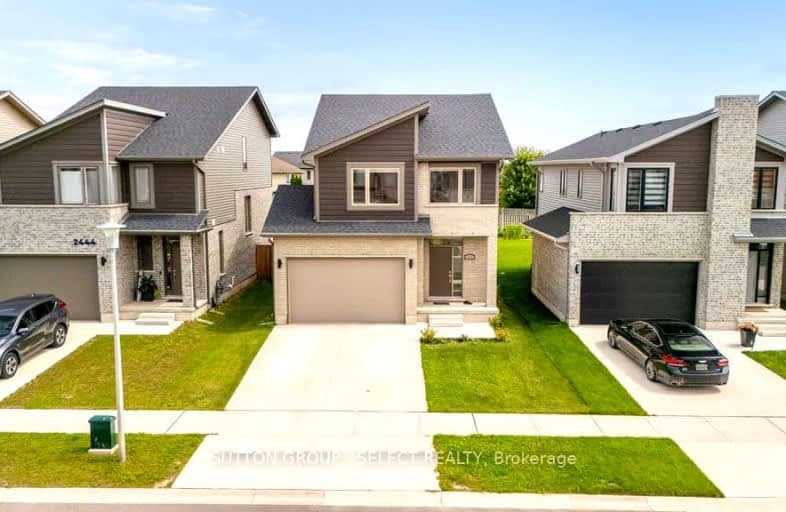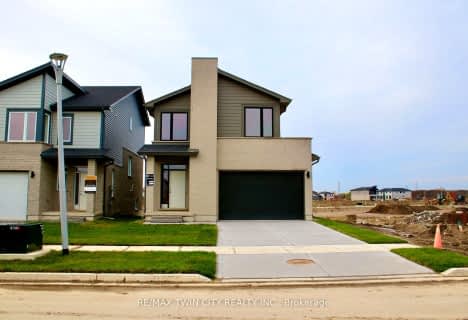
3D Walkthrough
Car-Dependent
- Most errands require a car.
29
/100
Some Transit
- Most errands require a car.
27
/100
Somewhat Bikeable
- Most errands require a car.
32
/100

St Bernadette Separate School
Elementary: Catholic
3.29 km
Arthur Stringer Public School
Elementary: Public
2.52 km
Fairmont Public School
Elementary: Public
2.87 km
École élémentaire catholique Saint-Jean-de-Brébeuf
Elementary: Catholic
0.63 km
Tweedsmuir Public School
Elementary: Public
3.14 km
Glen Cairn Public School
Elementary: Public
2.26 km
G A Wheable Secondary School
Secondary: Public
4.06 km
Thames Valley Alternative Secondary School
Secondary: Public
5.49 km
B Davison Secondary School Secondary School
Secondary: Public
4.46 km
Regina Mundi College
Secondary: Catholic
6.76 km
Sir Wilfrid Laurier Secondary School
Secondary: Public
2.44 km
Clarke Road Secondary School
Secondary: Public
5.27 km
-
Past presidents park
2km -
Pottersburg Dog Park
Hamilton Rd (Gore Rd), London ON 2.3km -
Pottersburg Dog Park
2.48km
-
Kim Langford Bmo Mortgage Specialist
1315 Commissioners Rd E, London ON N6M 0B8 1.37km -
Scotiabank
1076 Commissioners Rd E, London ON N5Z 4T4 2.22km -
Scotiabank
1 Ontario St, London ON N5W 1A1 3.13km













